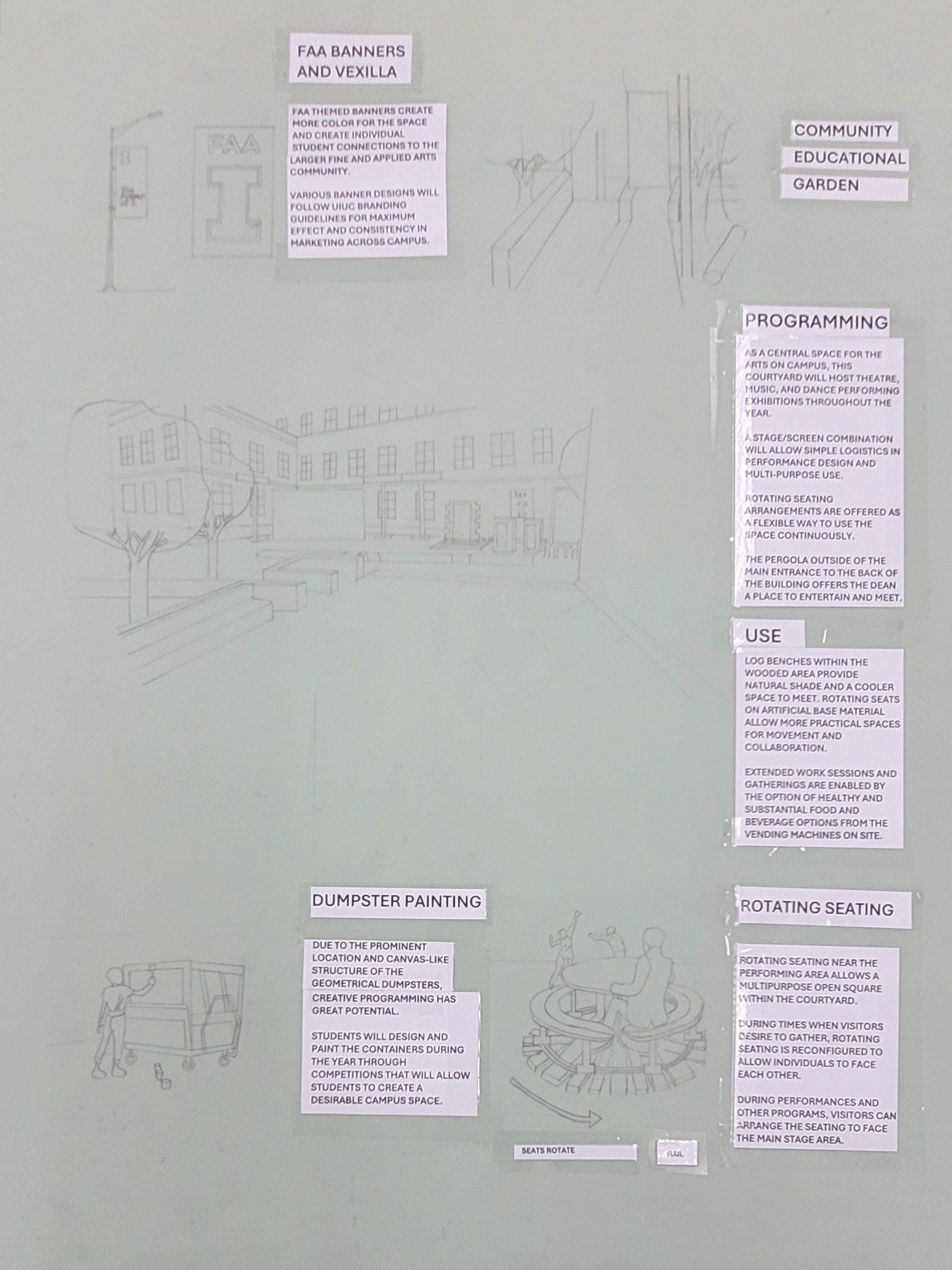David Kinley Hall and Architecture Building, University Of Illinois Urbana-Champaign
LA 233 - Foundation Design Studio, Prof. Stephen Sears
Project #2 - Independent
Pencil, Colored Pencil, Hand Rendering
Project Overview:
College and university campus landscapes are designed to maintain tradition, evoke pastoral environments for “higher learning,” and frame an array of grand buildings into one coherent plan. They are not necessarily designed for people or contemporary student use. This proposal addresses those issues through the re-design of a small campus courtyard. The design acts as a key node for contemporary university student life and contributes to a more resilient campus environment through measures like deploying sustainable materials, enabling beneficial ecological processes and collecting water.
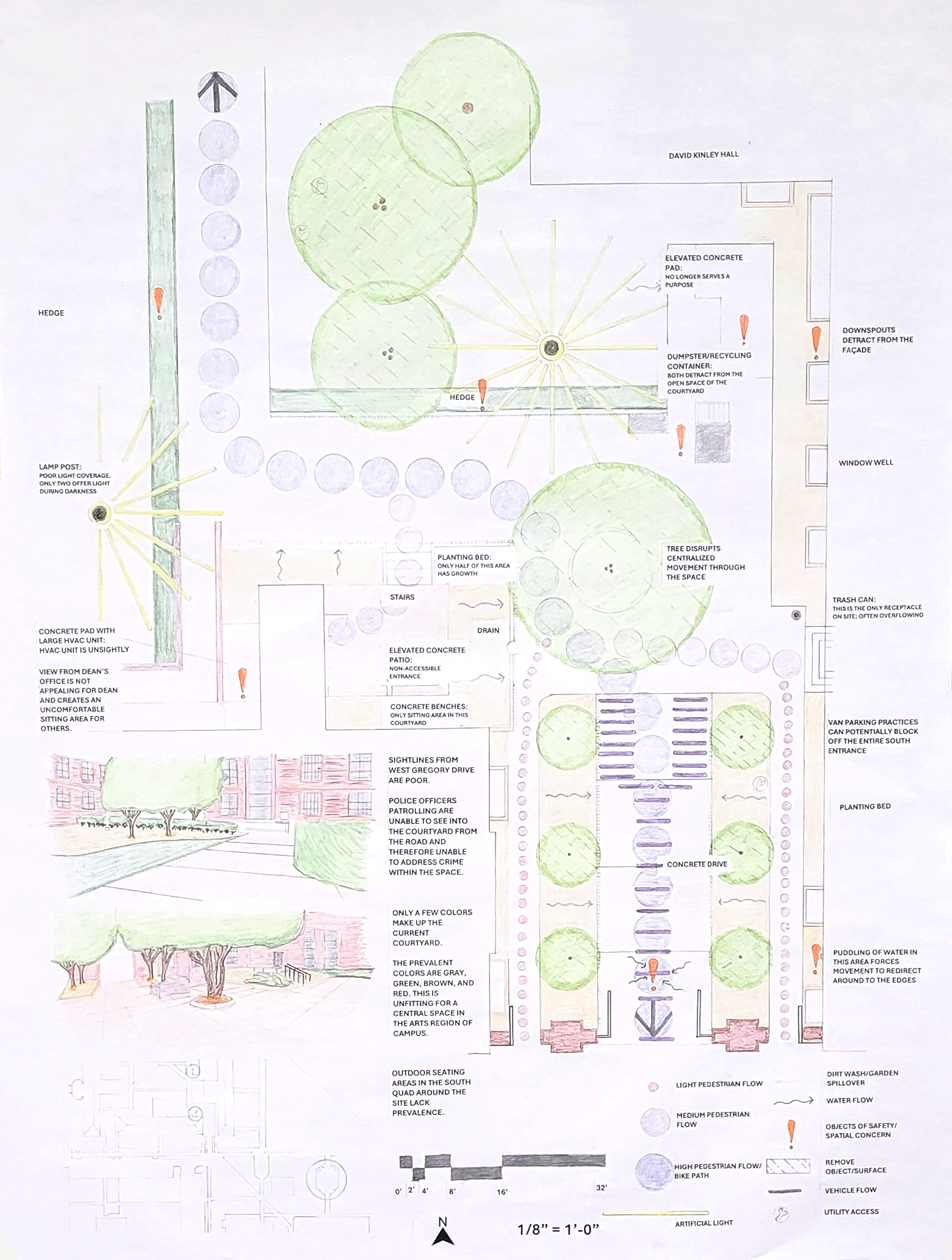
Site Analysis
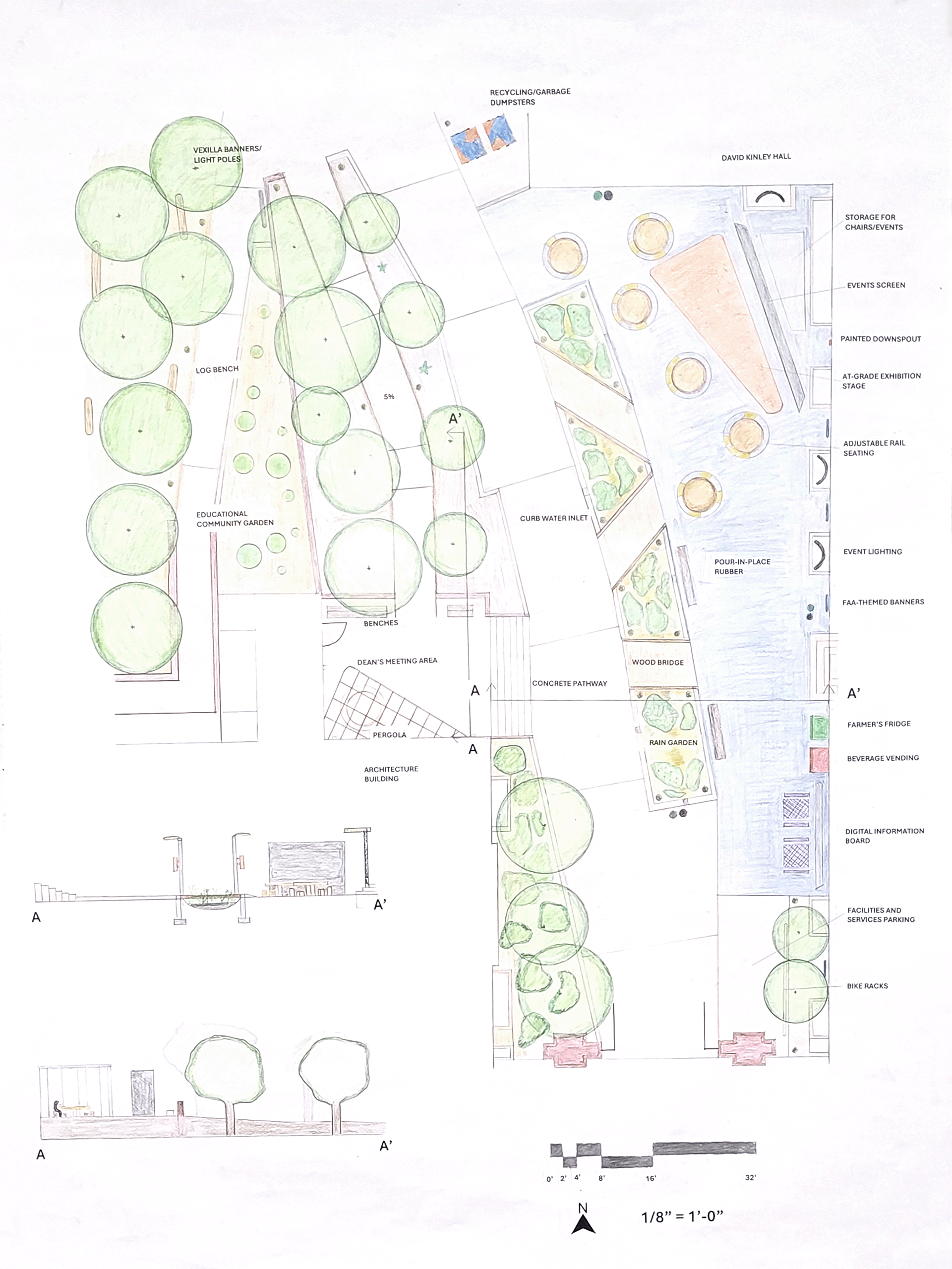
Masterplan
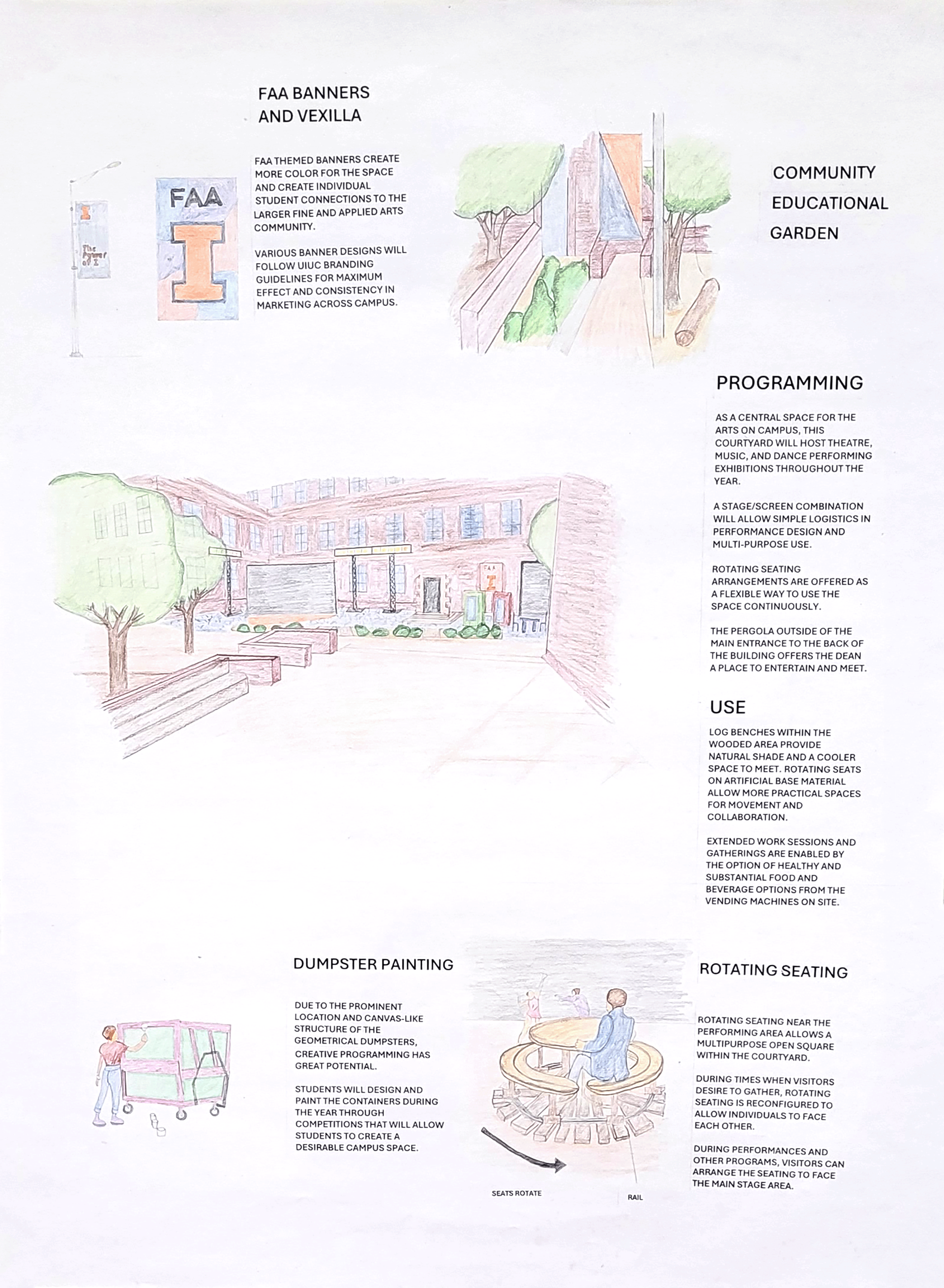
Storyboard
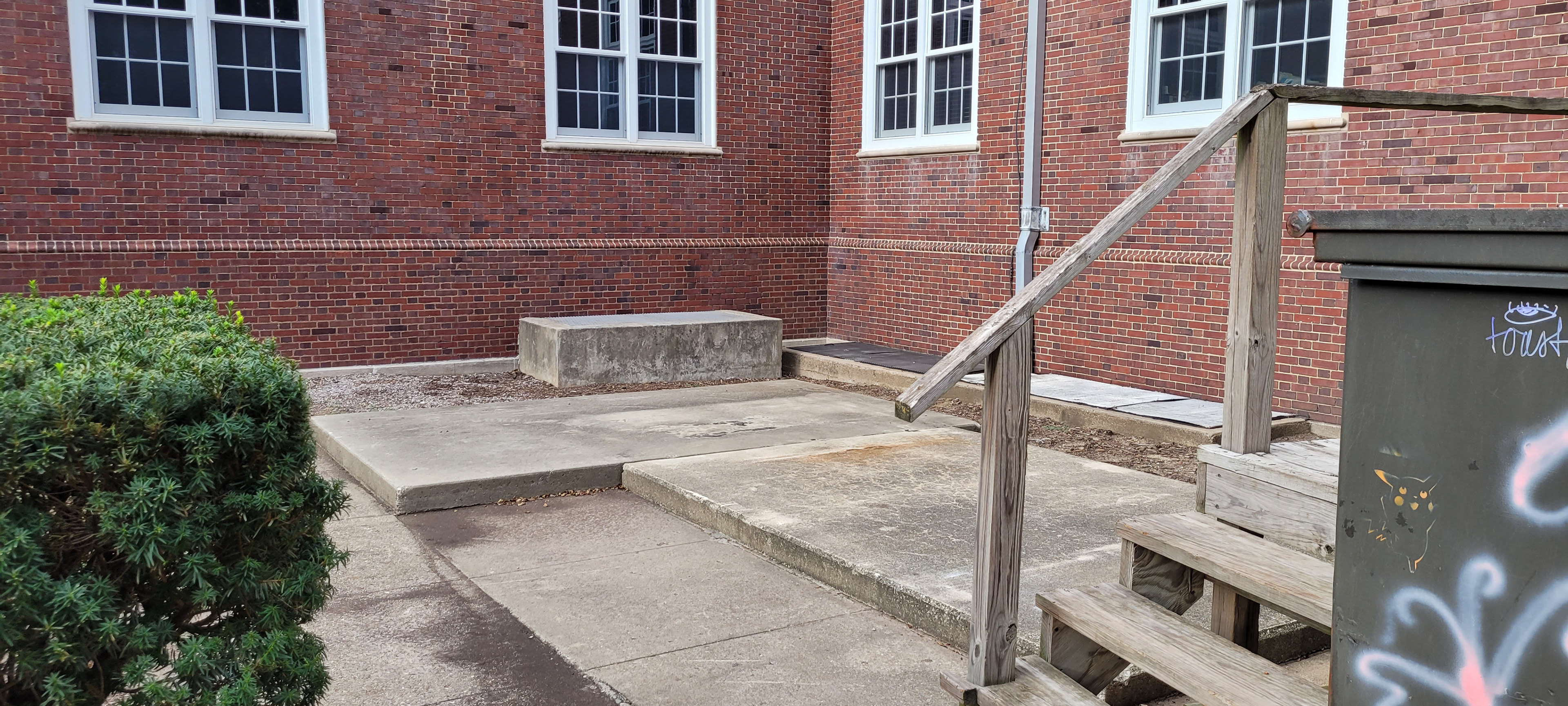
Empty concrete sits without any generator and is a tripping hazard
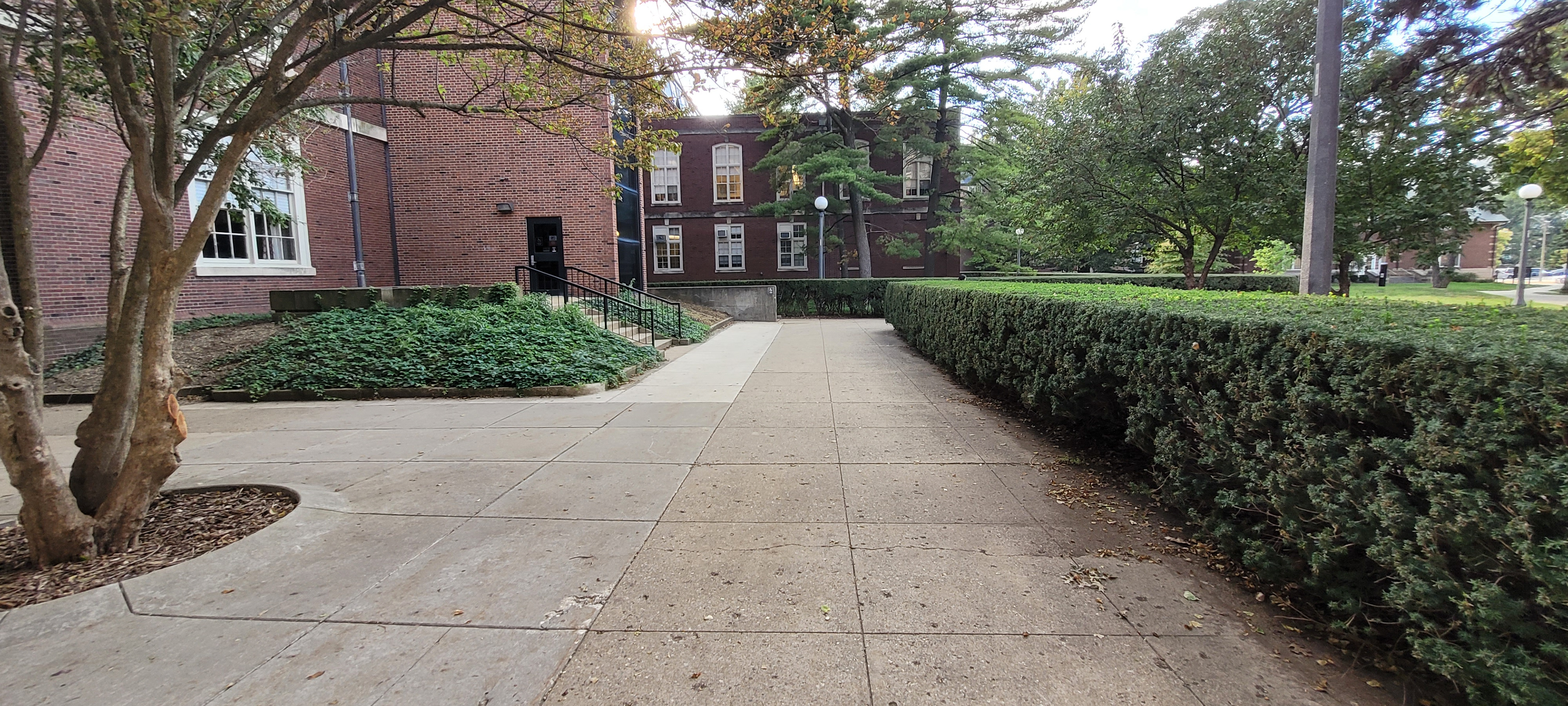
Eroding soil and overgrowth detract from the visual appeal of the space
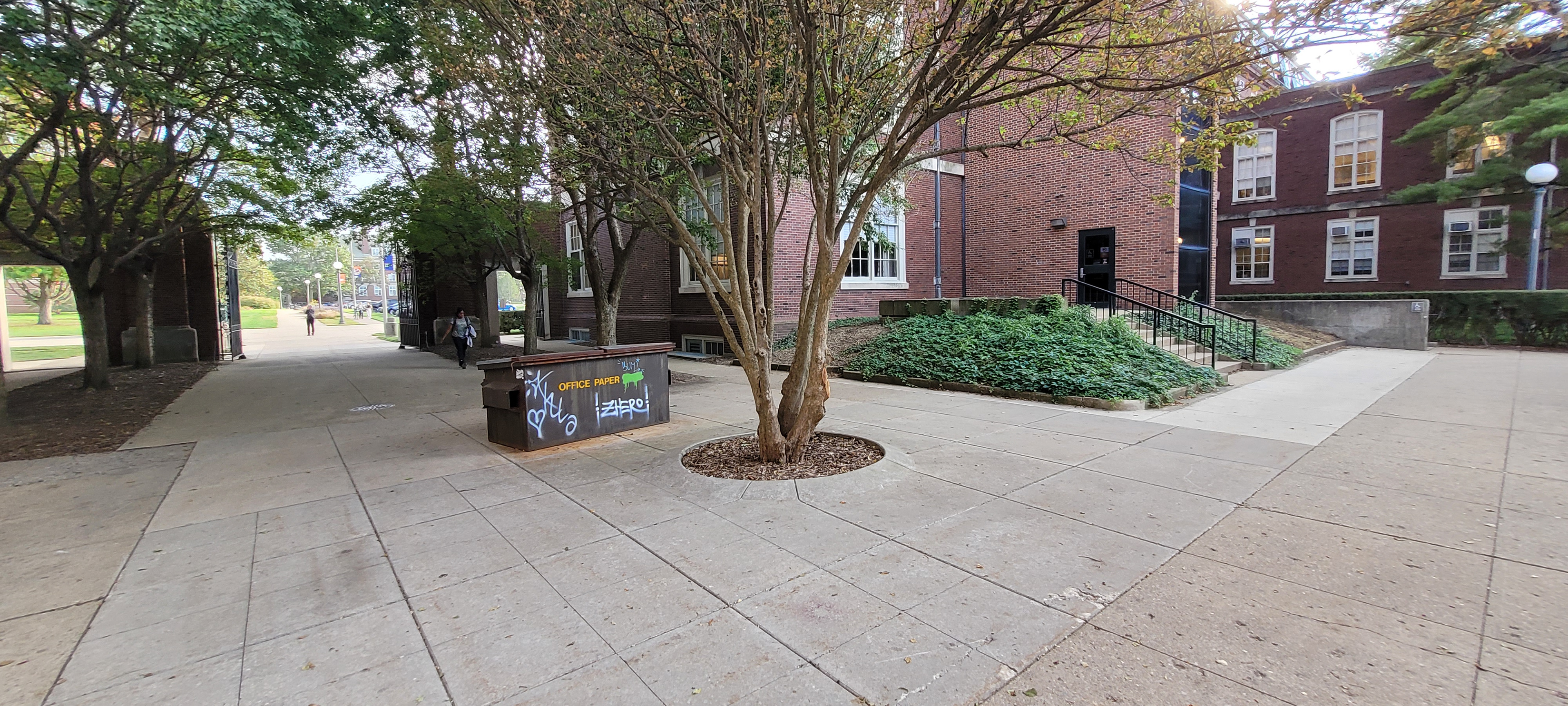
An unsightly dumpster and dying tree block the shortest path of travel through the space
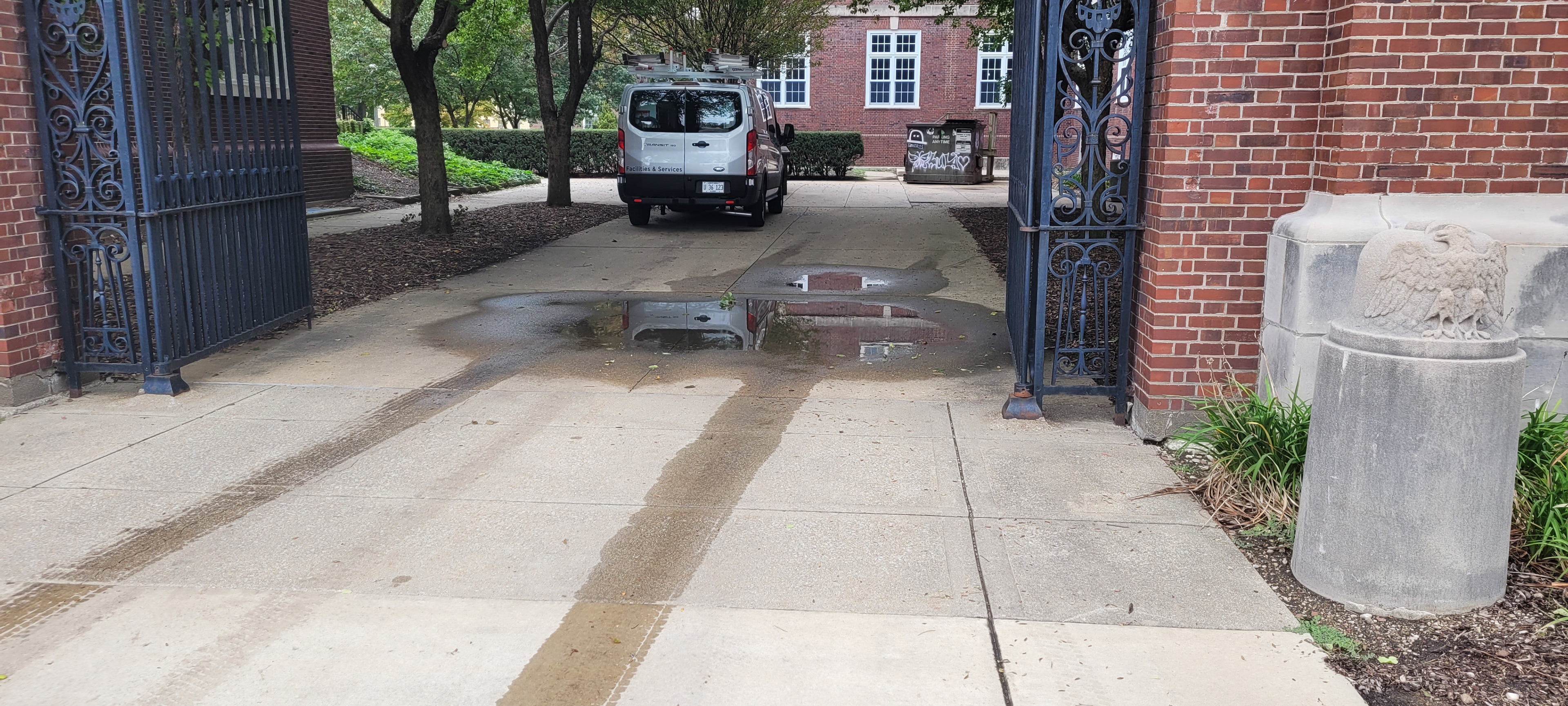
Facilities and services equipment disrupts the path of pedestrians
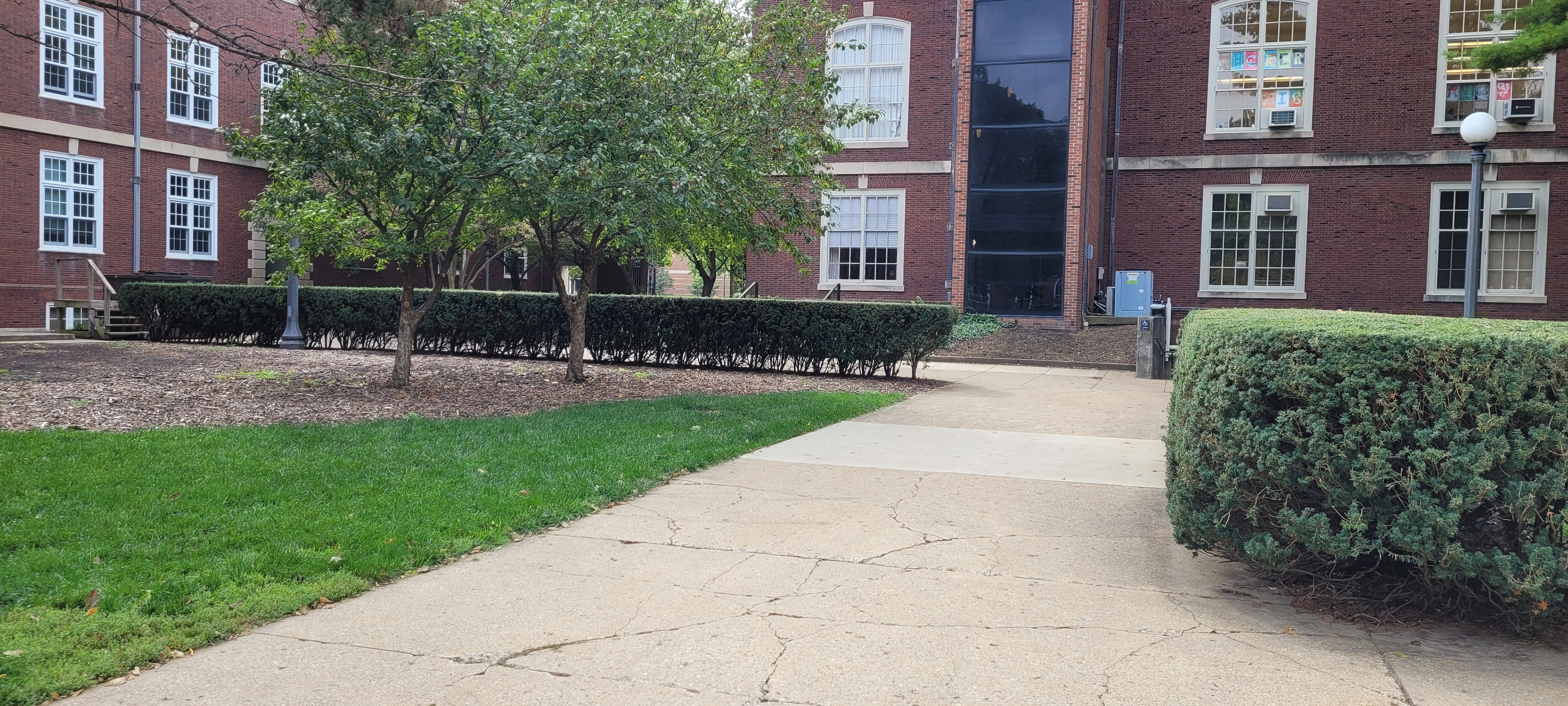
The large hedge blocks sightlines into the courtyard space
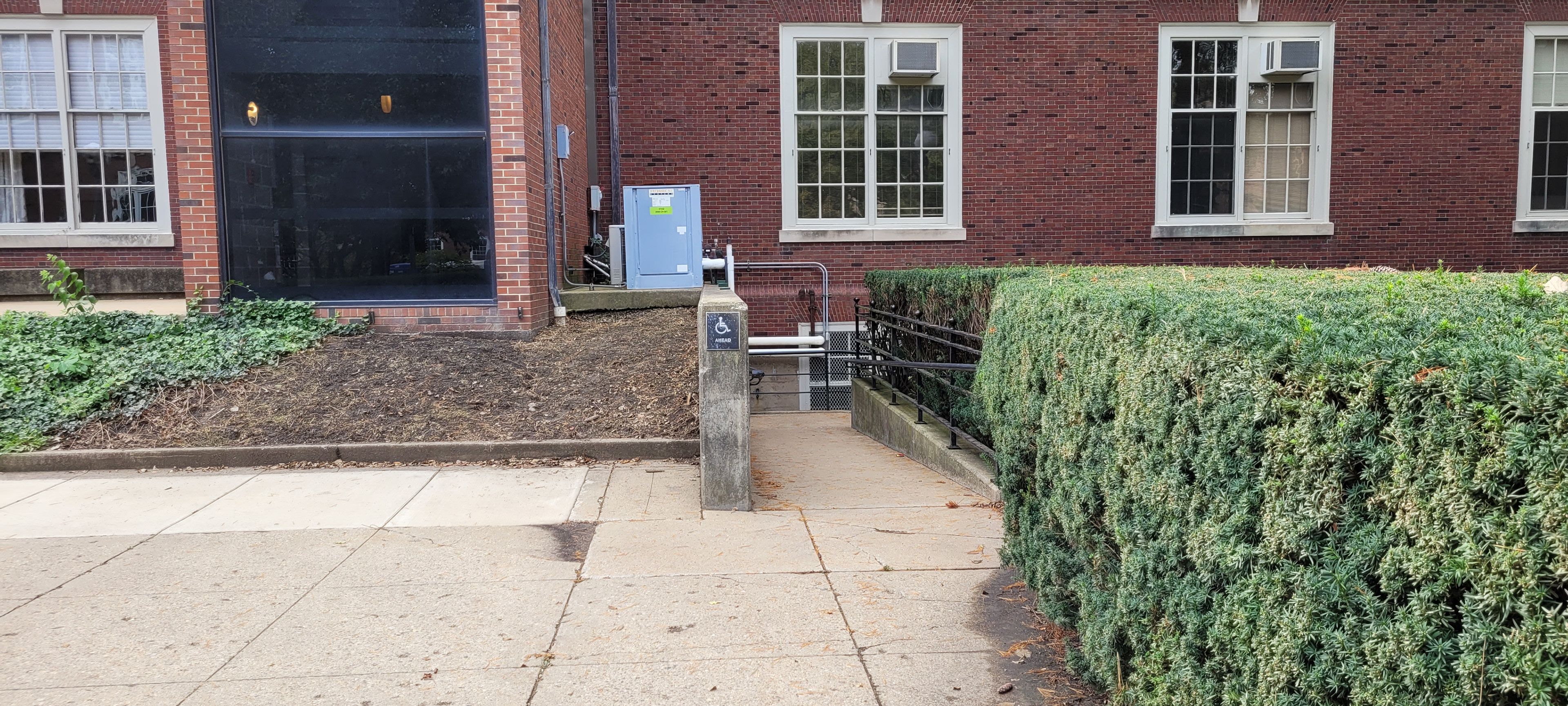
The only accessible entrance to the building enters through the basement
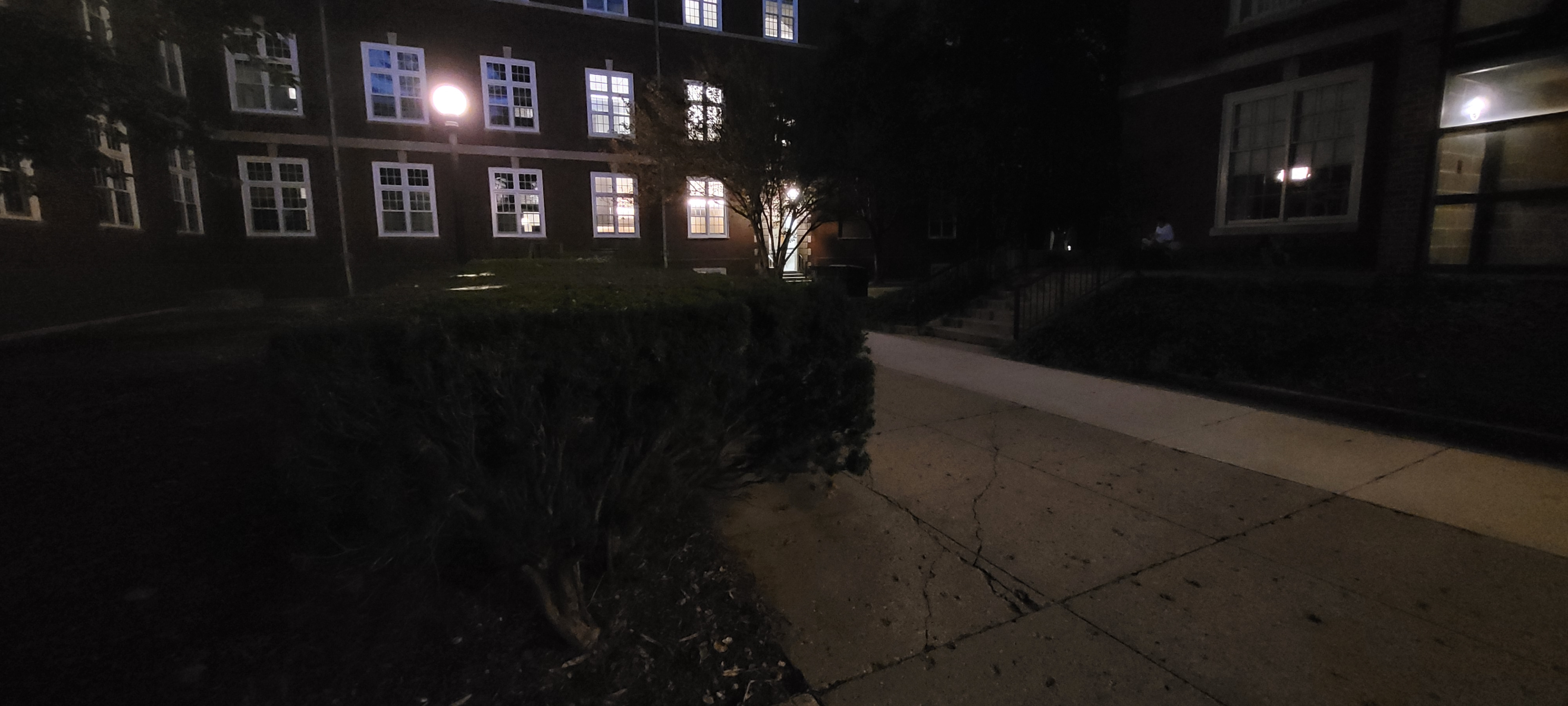
Lack of lighting during dark creates a safety hazard
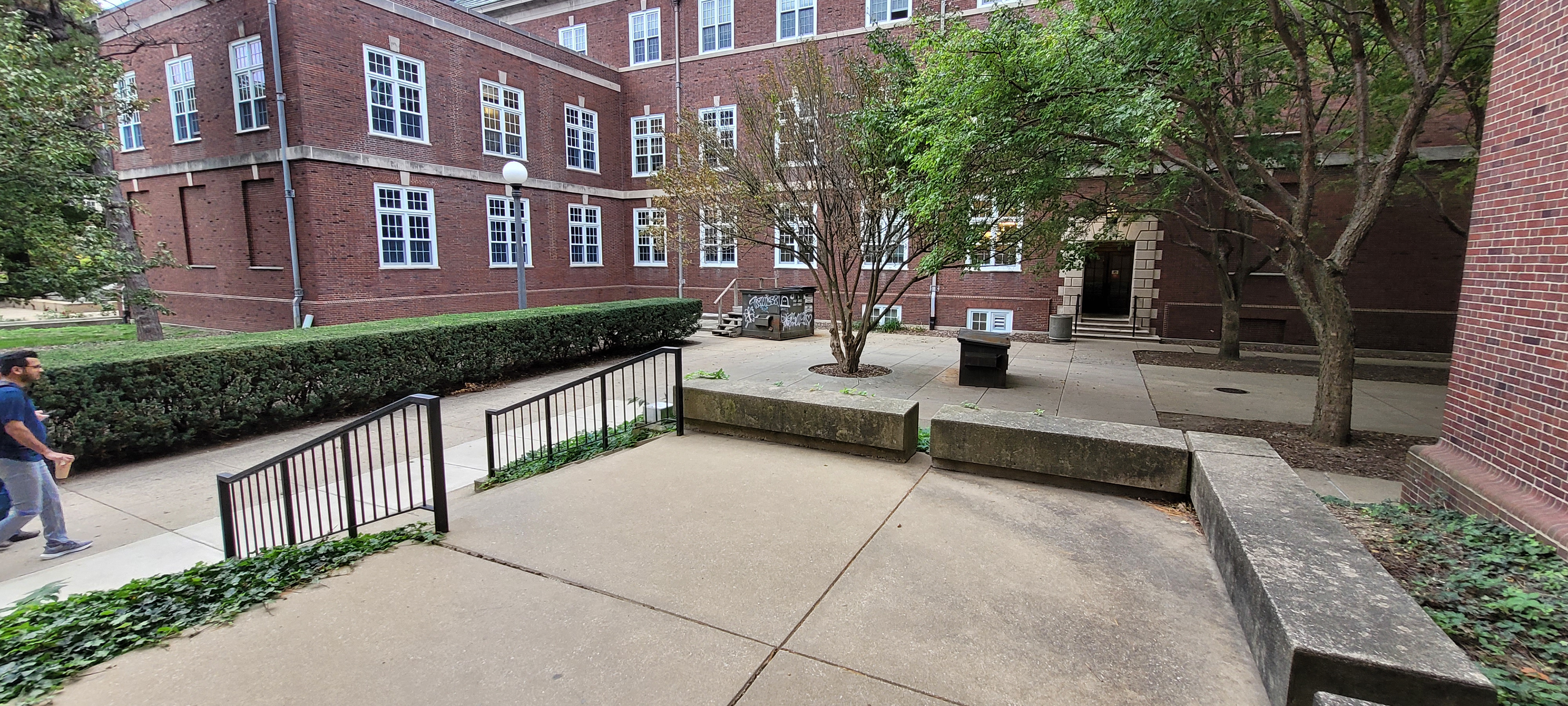
Uncomfortable benches are the only seating in the current space
Process:
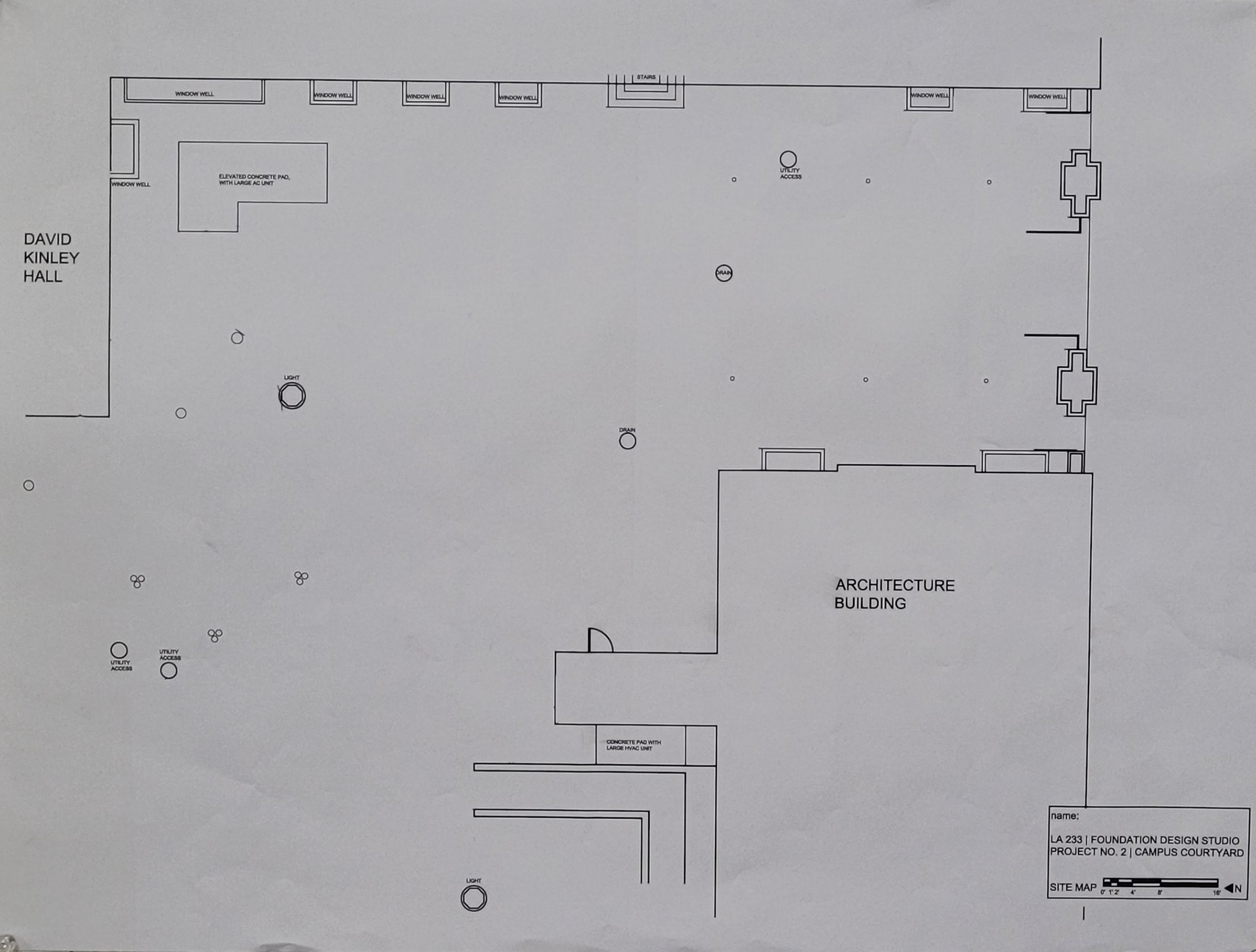
Base plan for courtyard masterplan
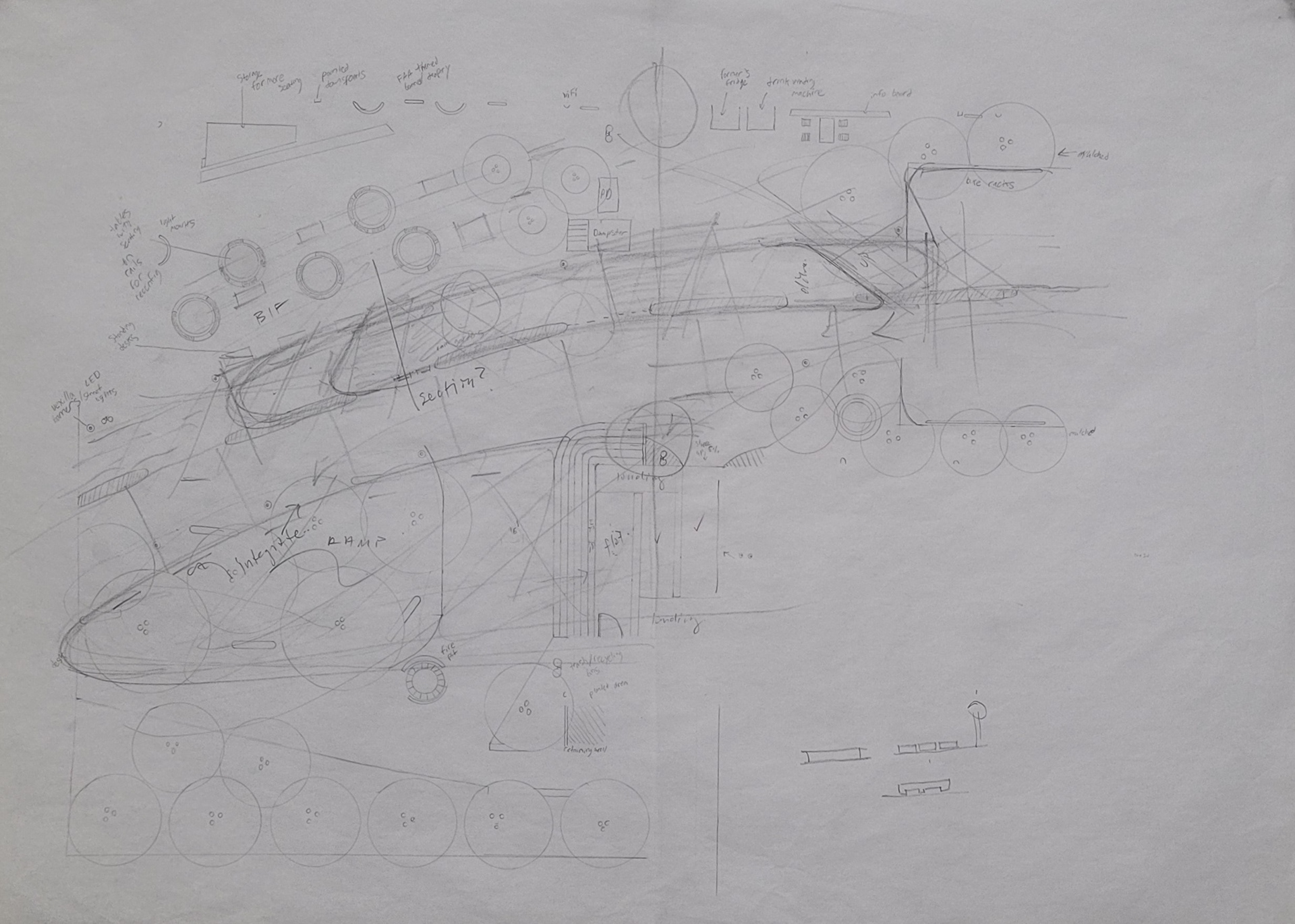
Main walkway design
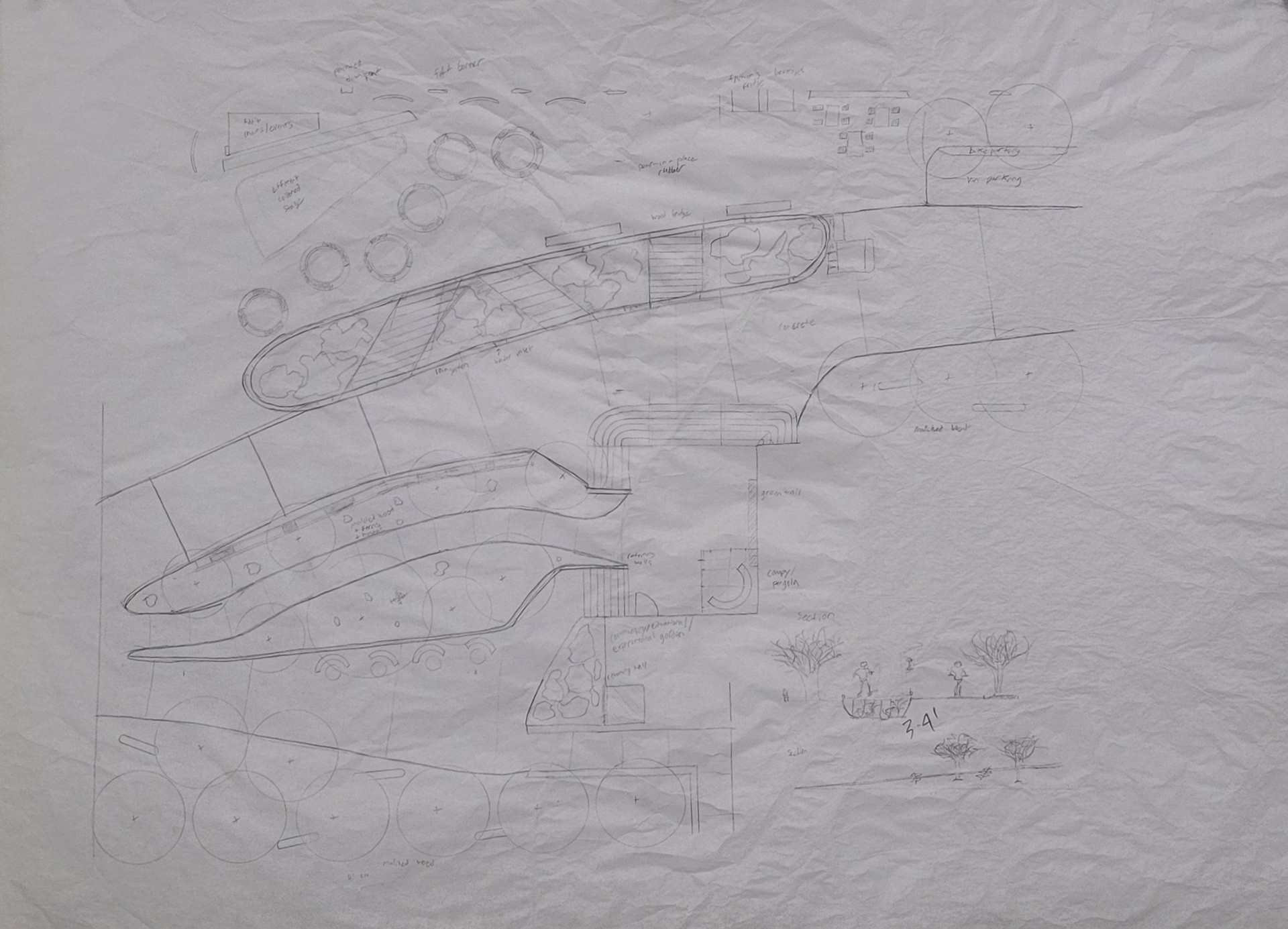
Accessible ramp design
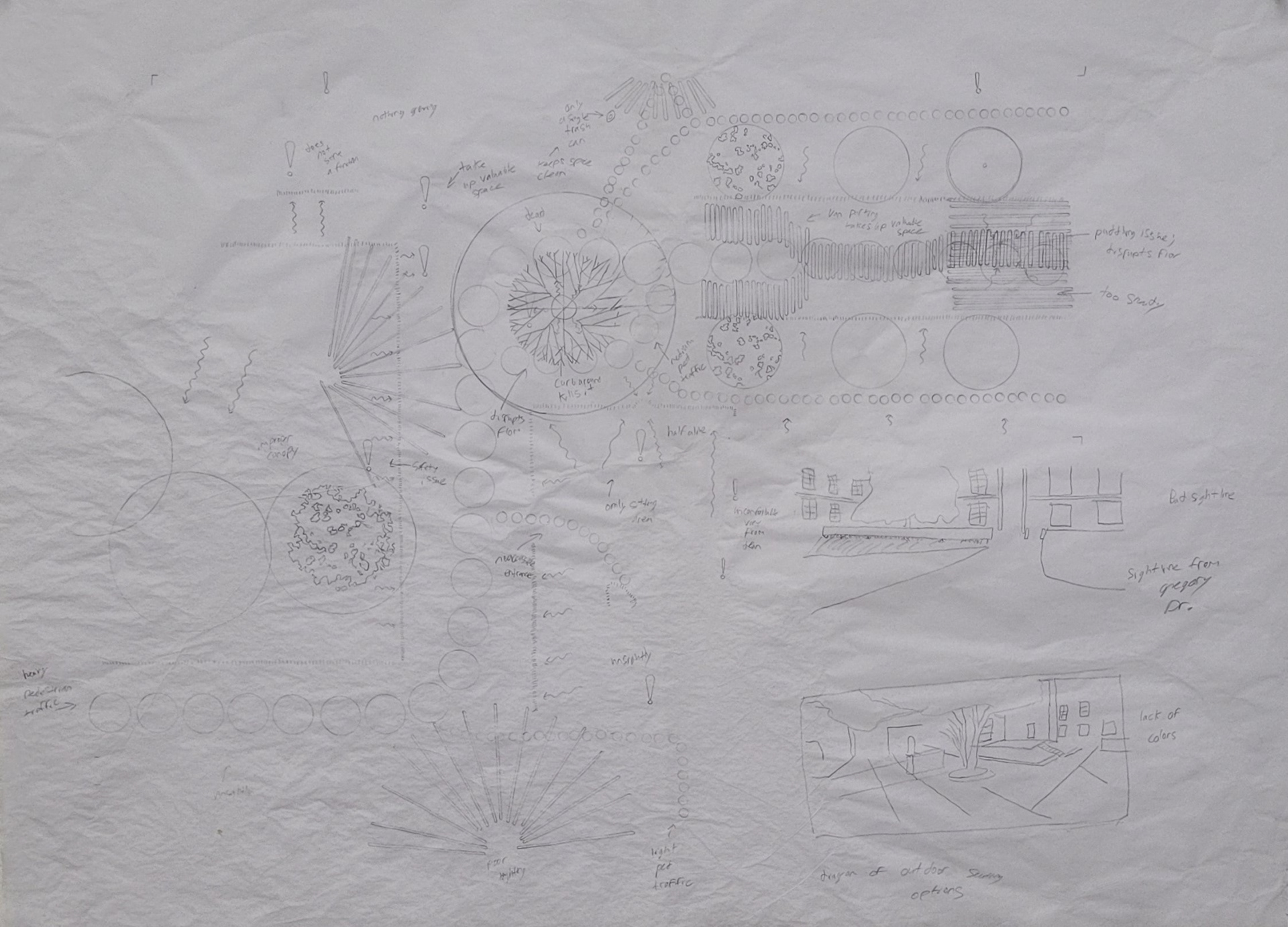
Site analysis development
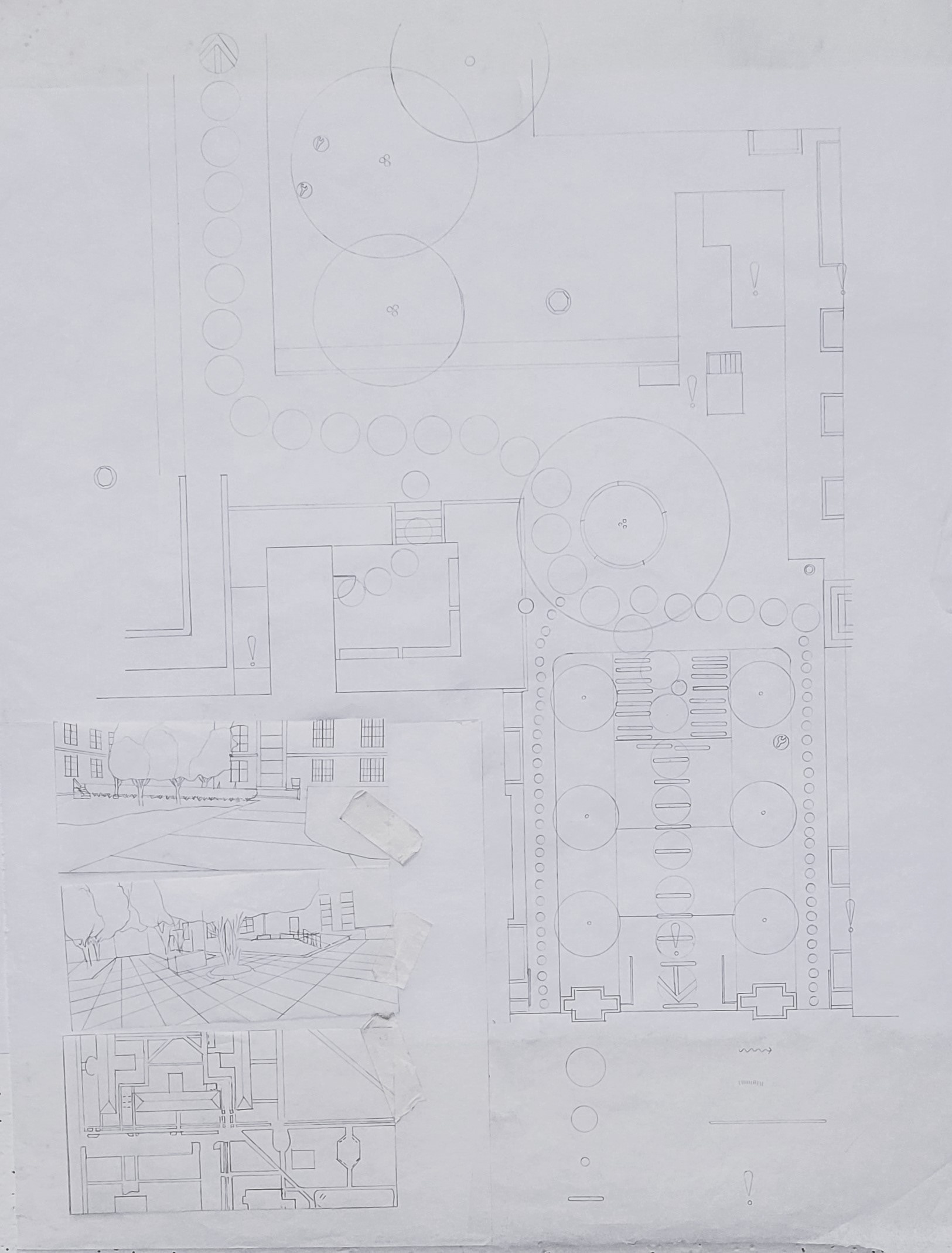
Site Analysis drafting
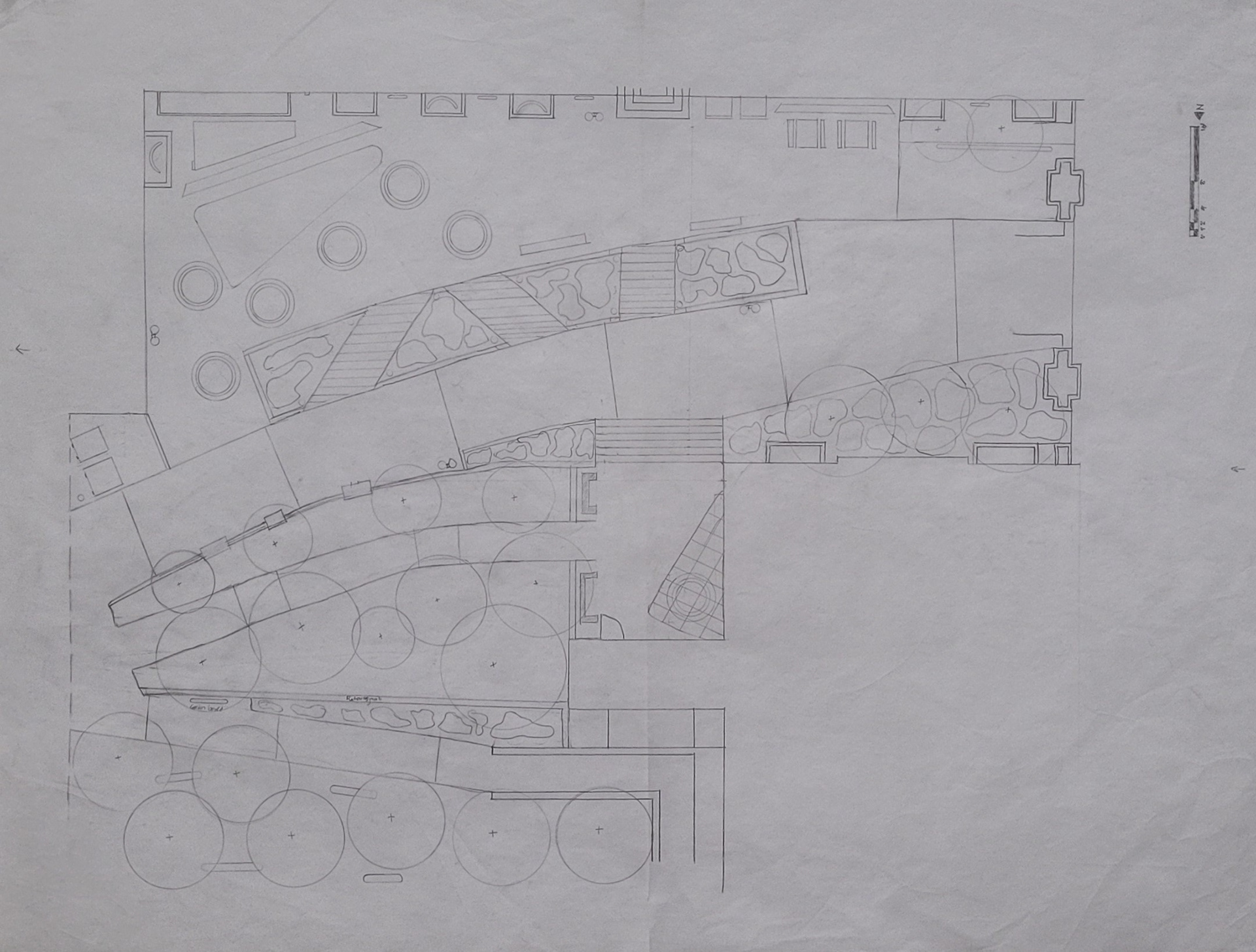
Curb style matching
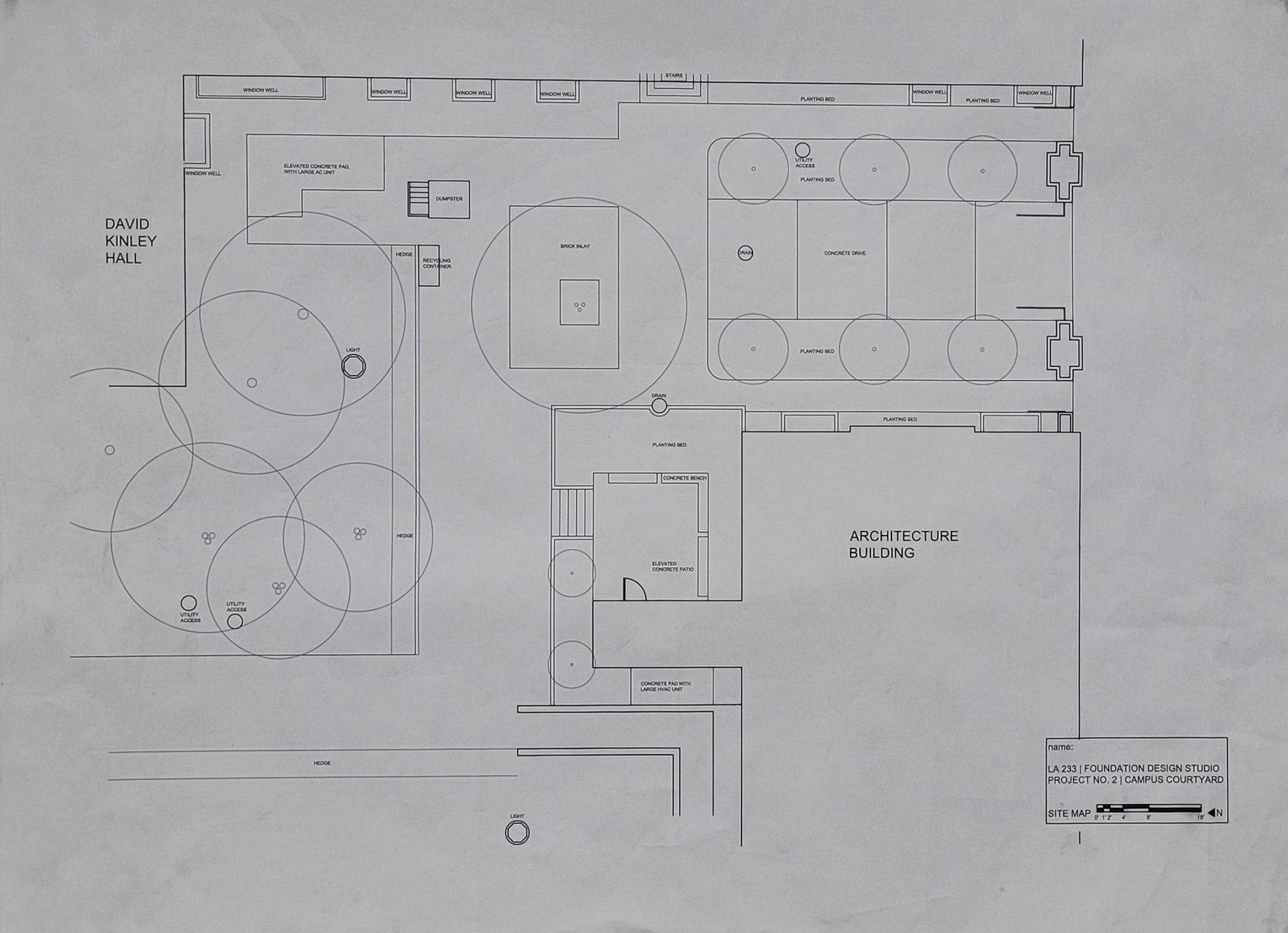
Base plan for courtyard analysis
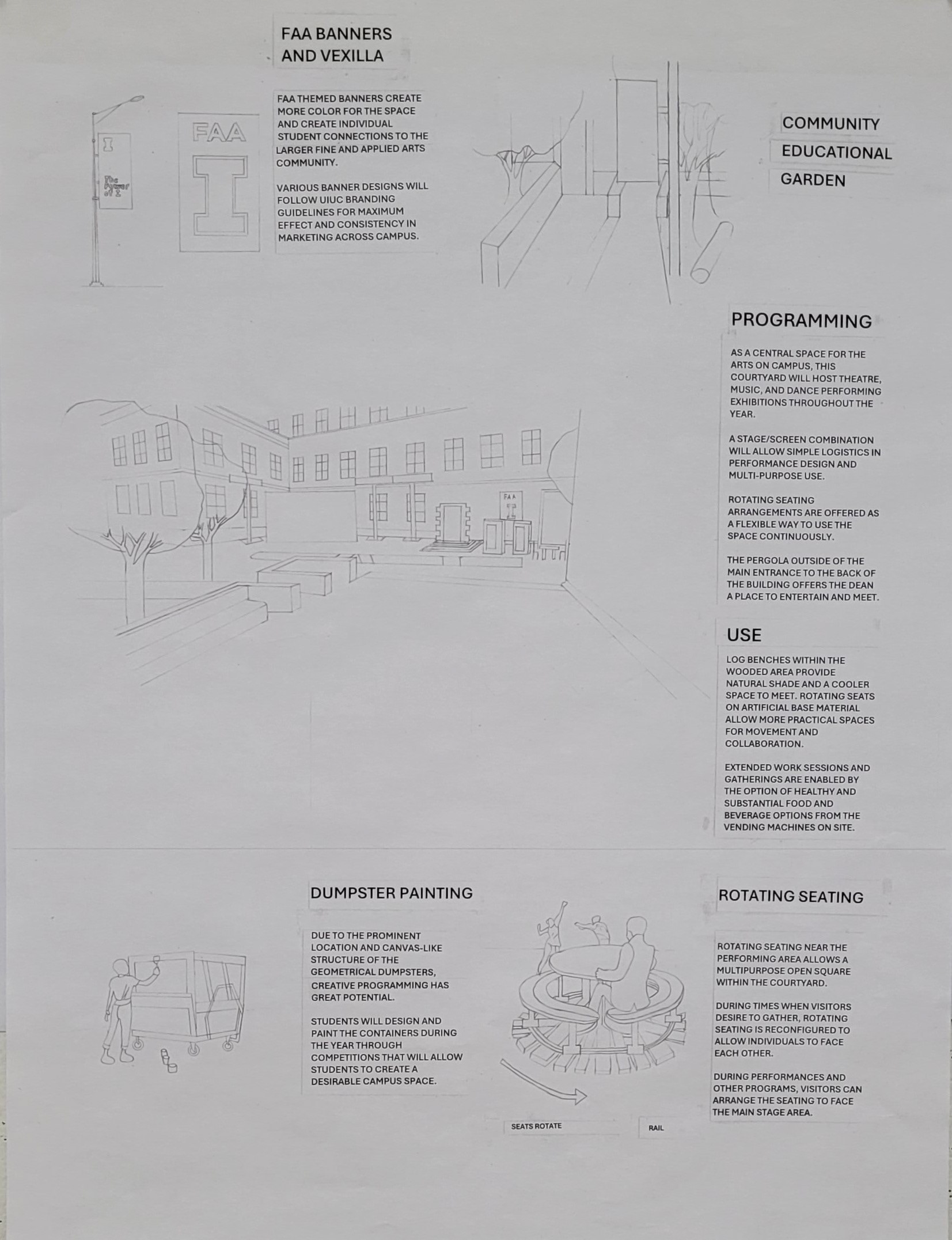
Uncolored final prints of storyboard
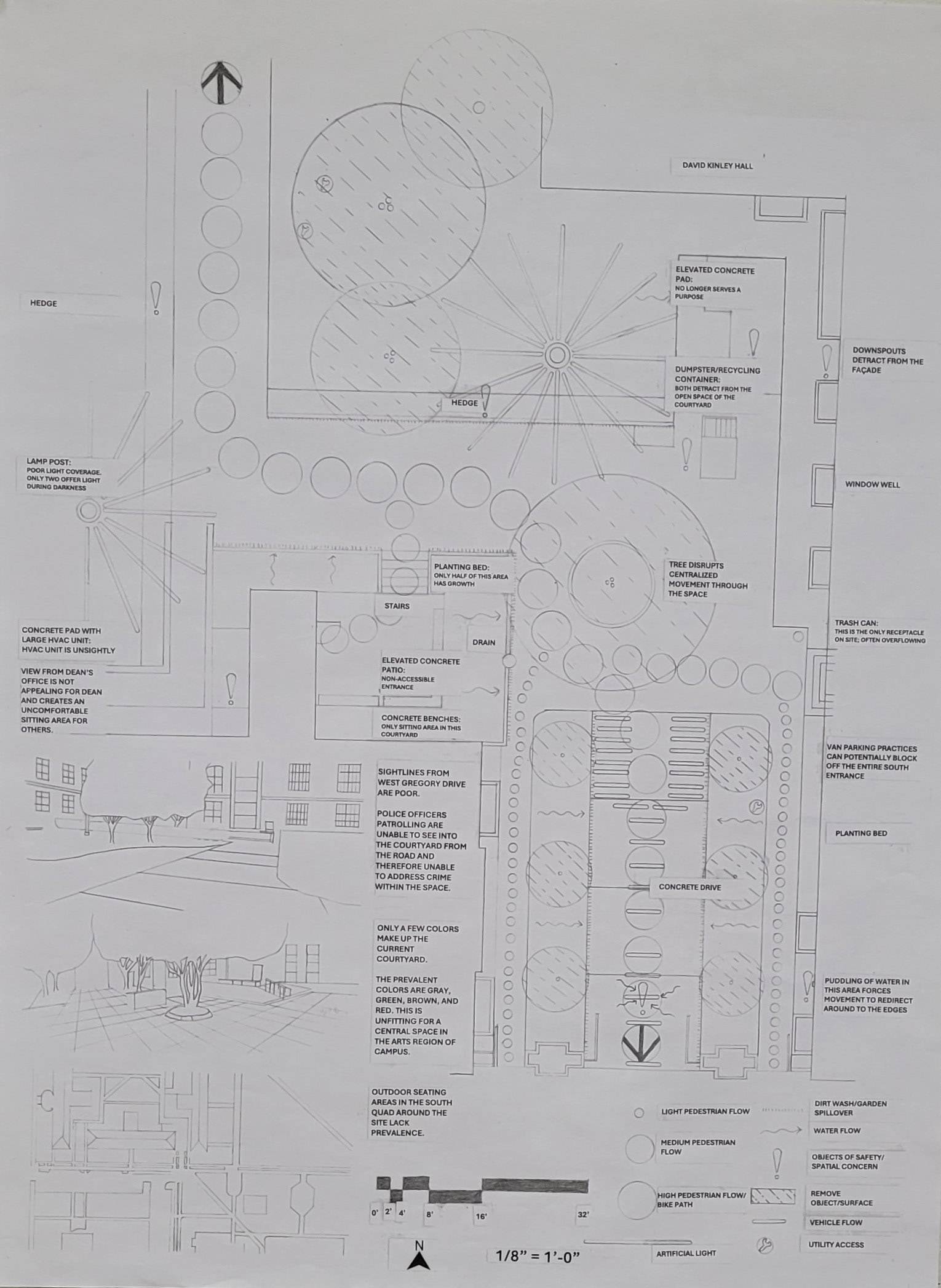
Uncolored final print of site analysis
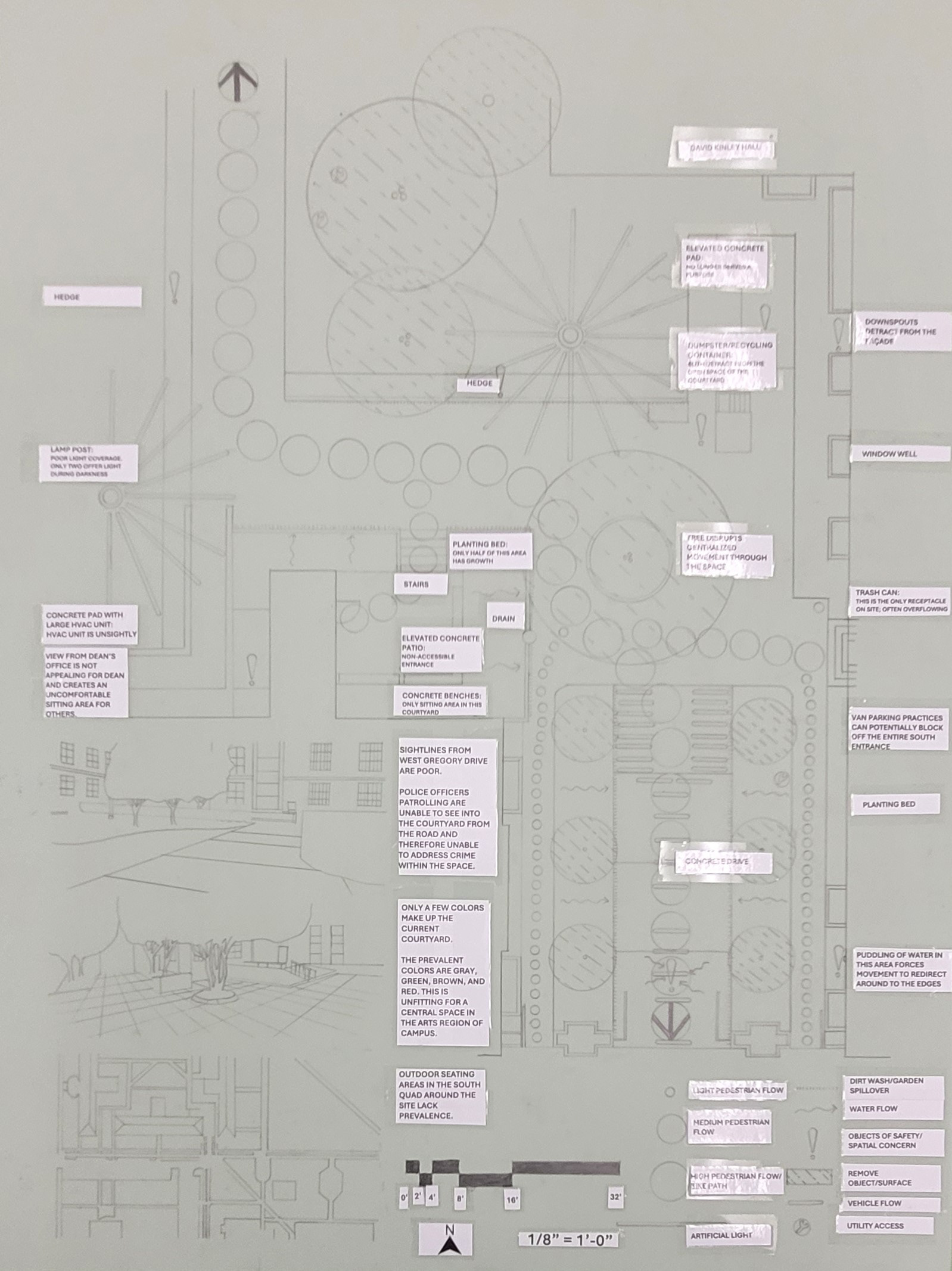
Site analysis on mylar
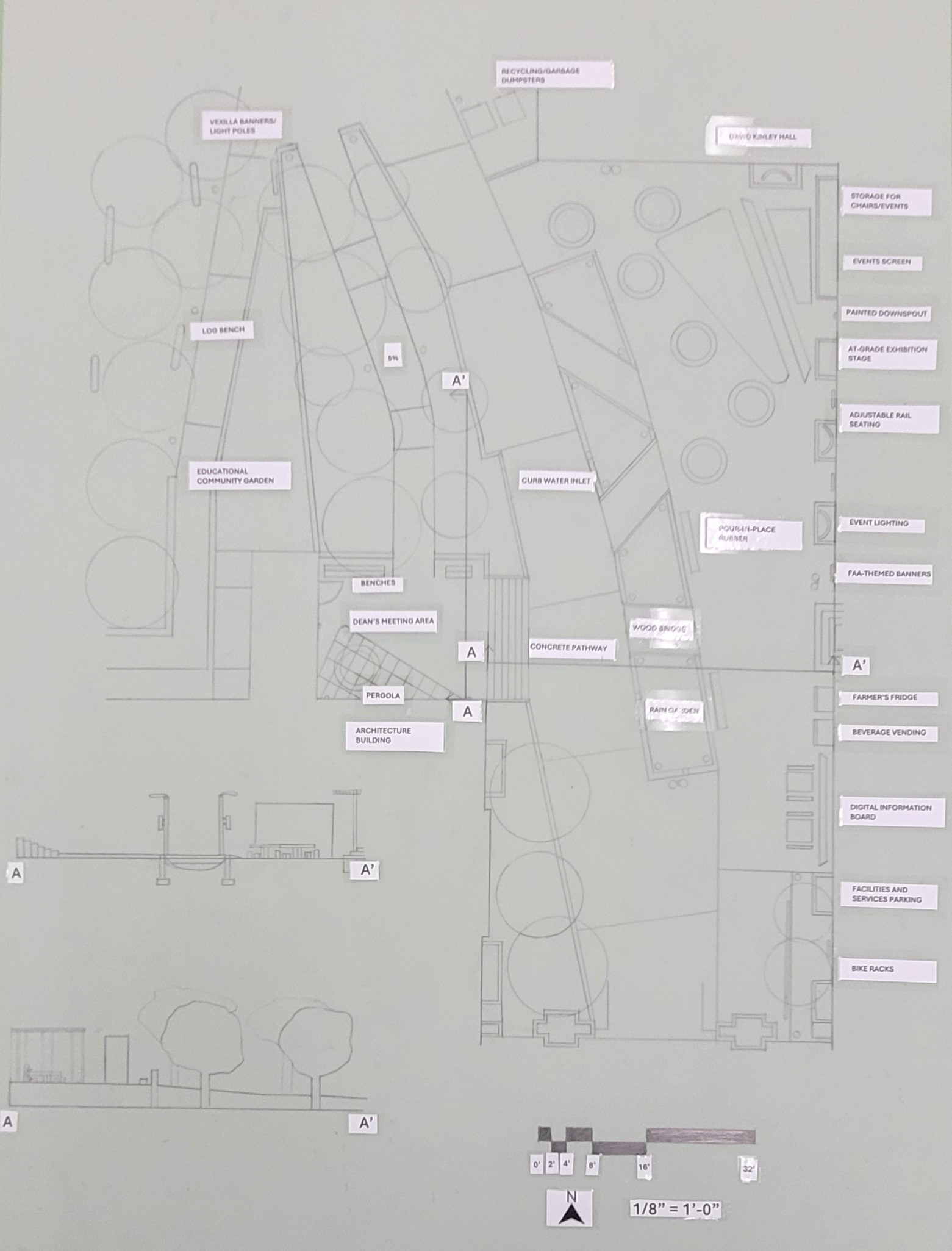
Masterplan on mylar
