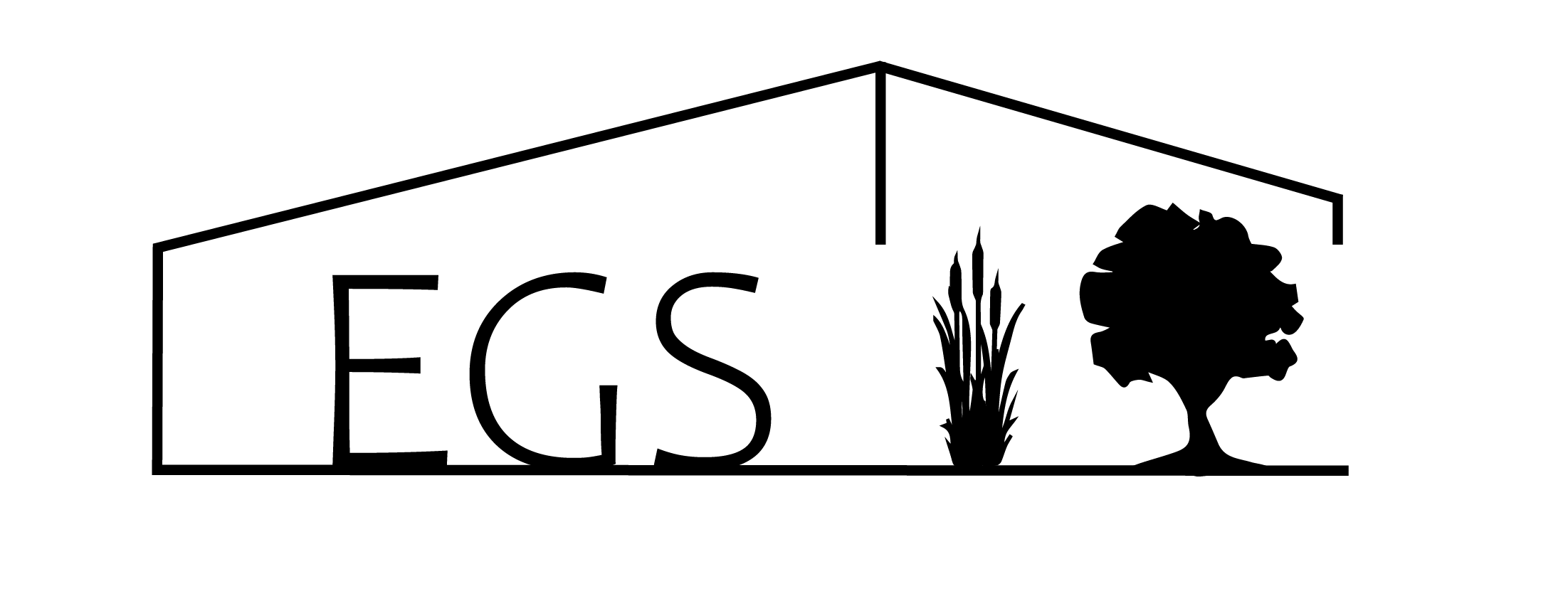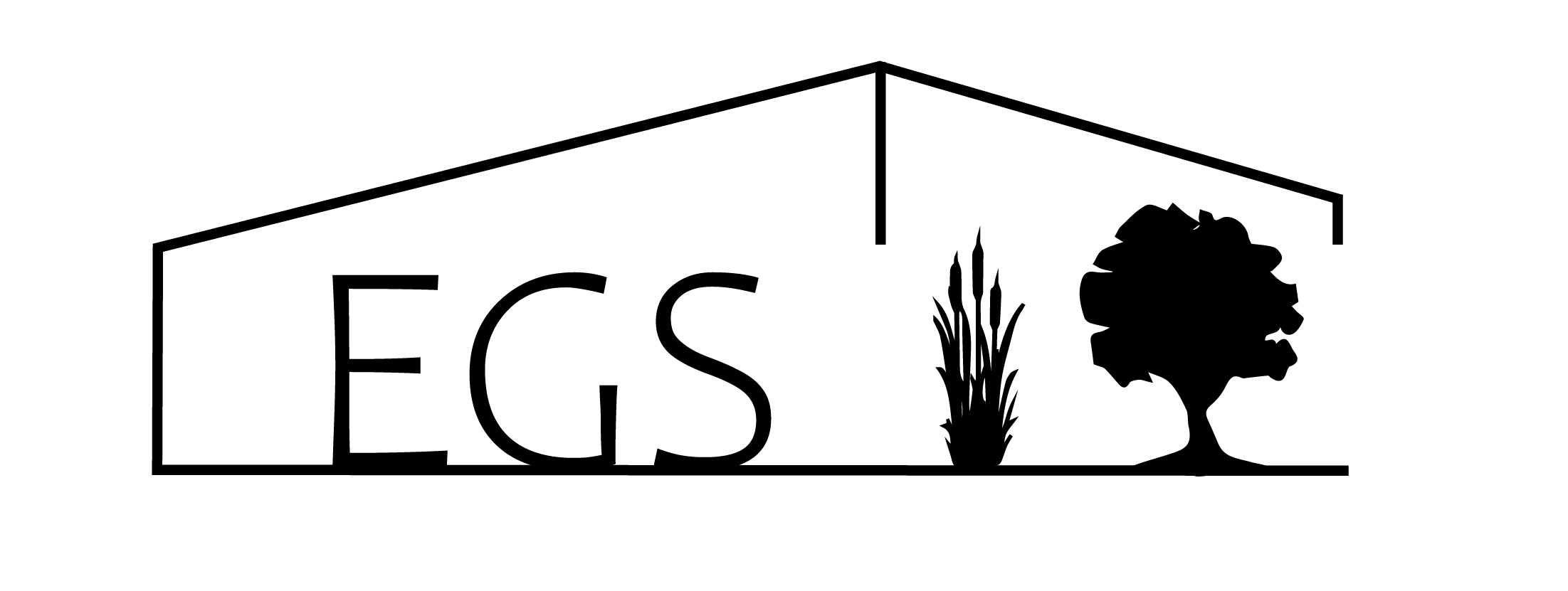Clauss Recreation Center (in renovation), Roselle Park District
555 West Bryn Mawr Avenue, Roselle, Illinois 60172
Etienne G. Sirois Custom Landscape Design (landscape) in collaboration with FGM Architects (architecture) and The Will Group (lighting)
Site work, AutoCAD, Photoshop, construction estimates, governmental relations, construction details and specifications
Existing Site Photos:
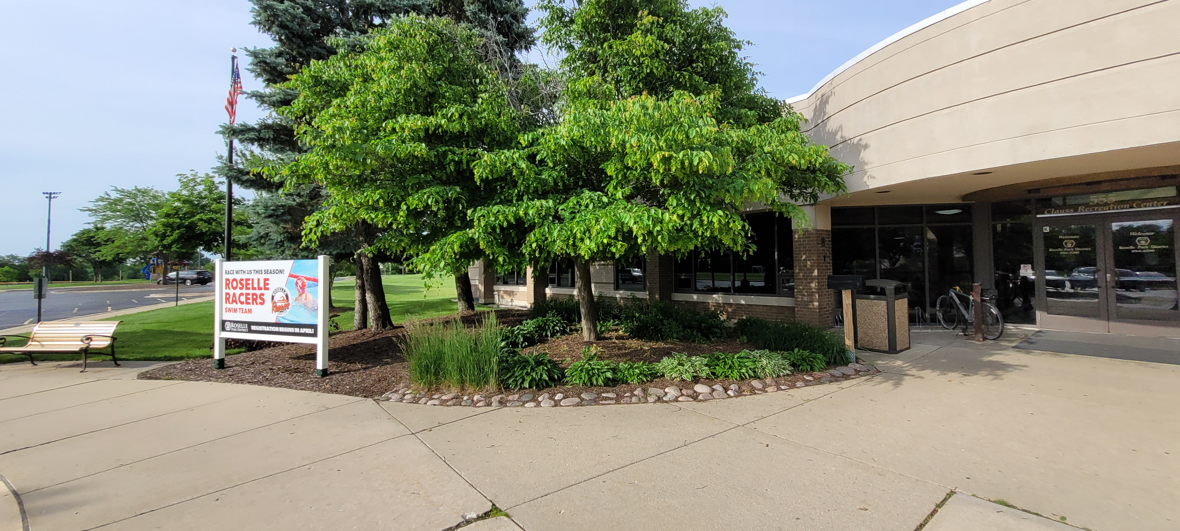
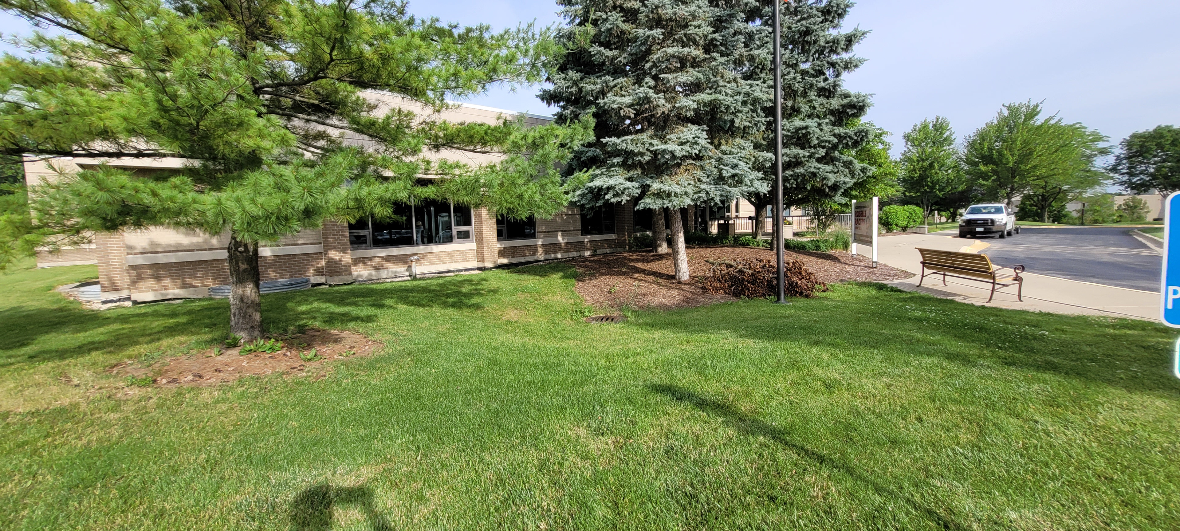
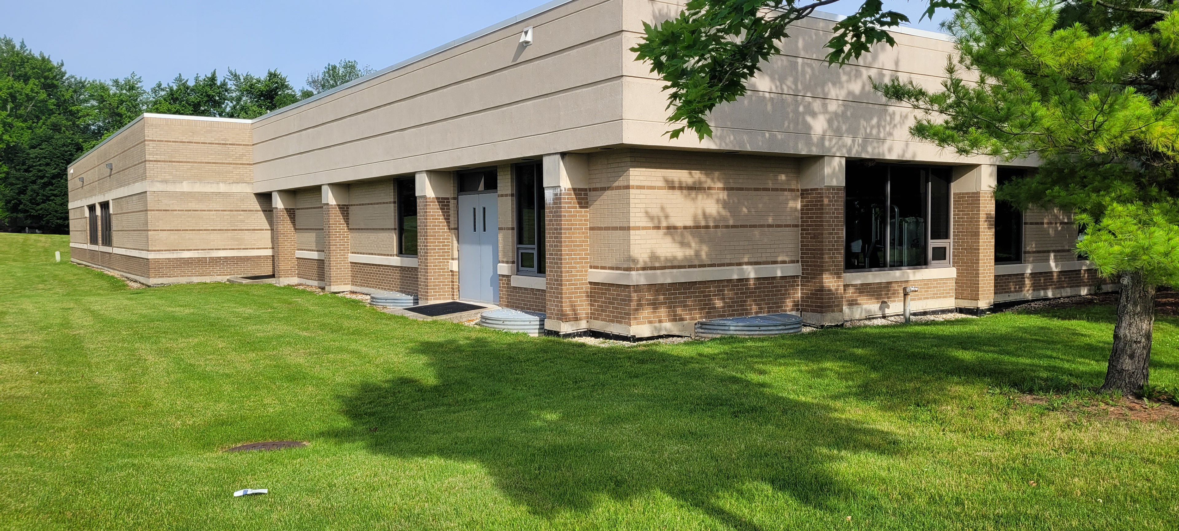
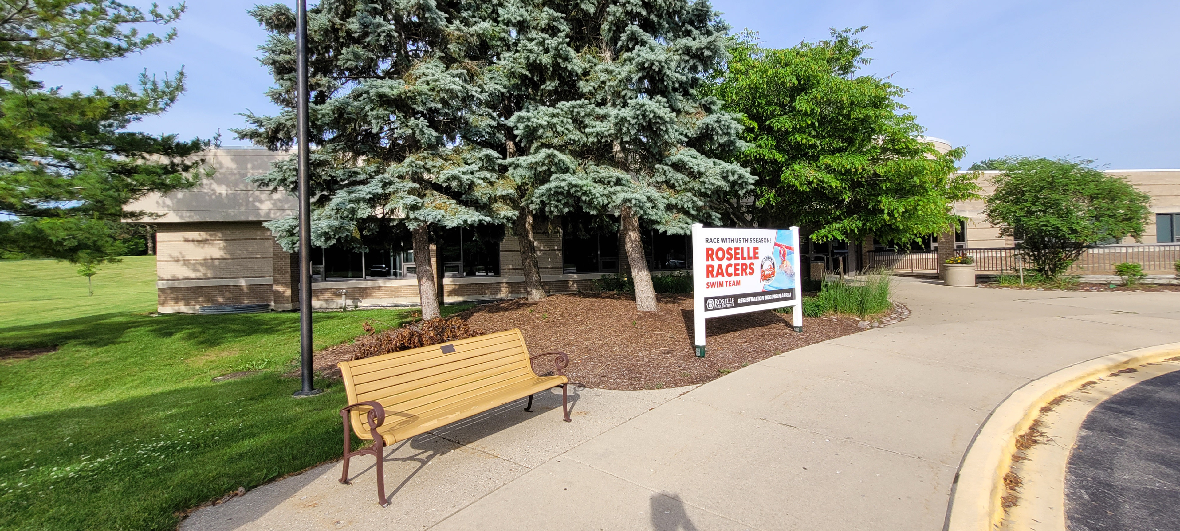
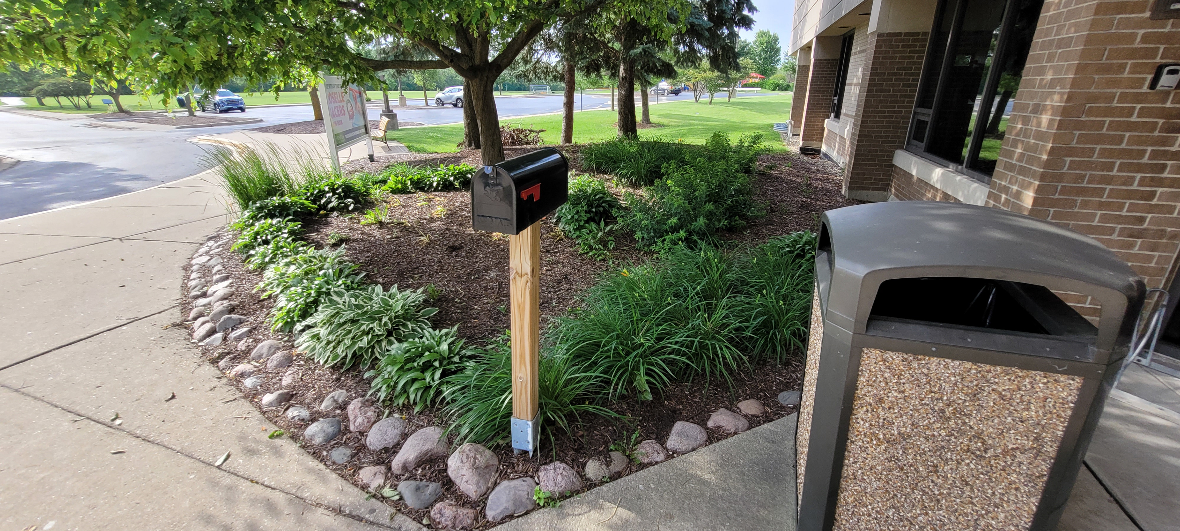
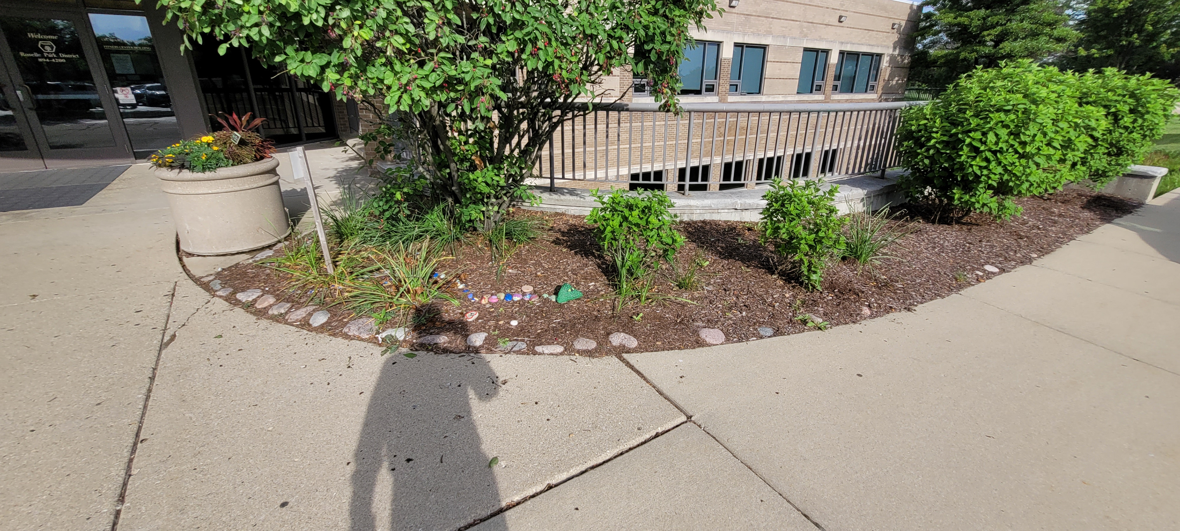
Poor visibility from the exercise area just inside the windows served as the main motivation for the Roselle Park District to contract a new landscape design to go along with the renovation and face-lift of their flagship recreation center. Other issues included poor tree and plant health, poor aesthetic quality of hardscaping materials, and a desire for low-maintenance garden beds with the limited park district staff available.
This design called for a full-set of contractor-ready construction documents as some more specialized processes, like the lighting and hardscape installation, were completed by a contractor.
The overall planting design considers the current design challenges and provides a solution for each:
1. Visibility from the interior exercise area
A variety of plants with varying heights below 3' near the building and below 6' near the walkway were selected to ensure an open line of sight. In addition, the design plants call for the removal of all trees near the building windows.
2. Adequate color and appeal to refresh the exterior of the building and a variety of blooming interest throughout the year
The plant palette incorporates almost every color possible and ensures that a sampling of color will be visible throughout the growing season.
3. Plants and trees that fit into the district and city's sustainable development goals
All trees were referenced in the Urban Forestry Management guide, and all plants are perennials and primarily native to this area of Illinois.
4. The incorporation of an additional seating area
Another bench seating area was incorporated near the front entrance for protection from the elements and with additional lighting for safety requirements.
5. The incorporation of lighting
Solar, high-powered lighting was selected to illuminate key aspects like the sign, stone outcropping, and trees.
6. Simplicity in installation and maintenance
Plantings are grouped to encourage ease of installation and identification during maintenance. Upon maturity, the garden will be mostly covered by plant material, helping to smother weeds. In addition, the mulch buffer along the building will have a landscape fabric to discourage weed growth and reduce associated maintenance requirements.
7. Alternative plans to incorporate existing plants and structures
An alternative suggestion to use the existing hydrangea plants in the right garden incorporates additional plants to fill out the area.
In addition to the standard planting plan components, the client requested bloom schedules and plans with adjacent pictures of the selected plant palette to better illustrate what the finished product would look like. Since these plans were shared to the civilian park district board and other com unity stakeholders at the opening ceremony, legibility and understanding for the general public was essential.
