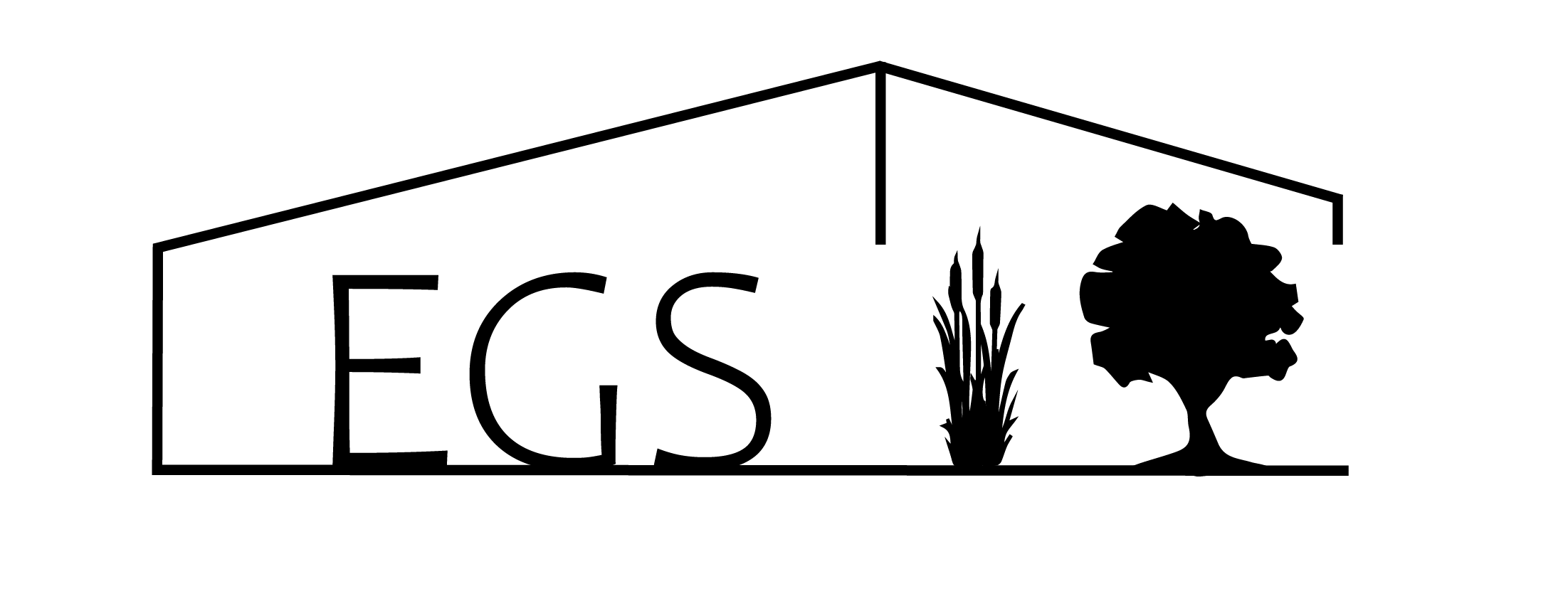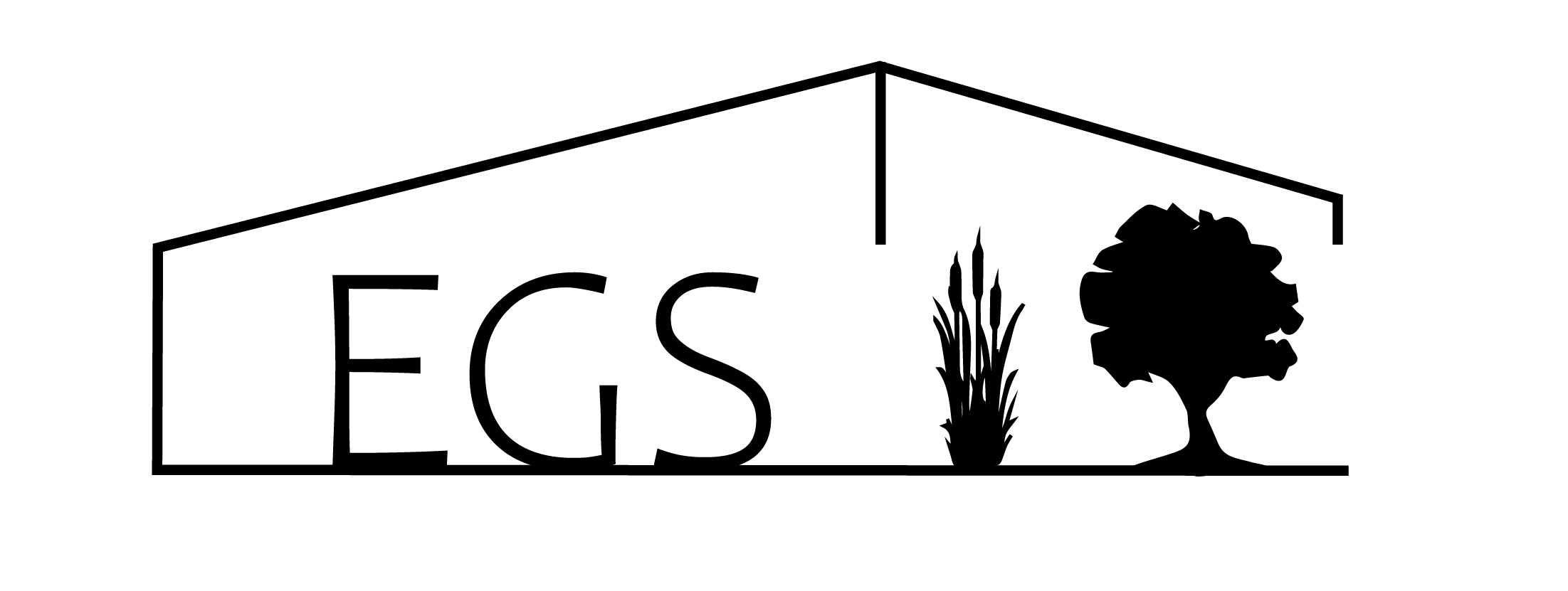Boneyard Creek, Downtown Urbana
LA 233 - Foundation Design Studio, Prof. Stephen Sears
Project #3 - Independent
Photoshop, Illustrator, InDesign
Sasaki Day 2024 Finalist
A site of several contiguous, under-used parcels that intersect with Boneyard Creek, at the northwest edge of the downtown core, has been identified as an opportunity for development as a community park. The site occupies a non-descript area, situated on the non-street side of downtown commercial buildings, prone to periodic flooding, with public and private parking lots and a small community garden serving as the only existing programs.
Communities like Urbana are experiencing heightened degrees of awareness concerning a healthy, local lifestyle. Prioritizing choices based on the sources and quality of food – or grow one’s own food – and reducing a dependence on petroleum is apparent in the Urbana domestic landscapes. Most importantly, the city recognizes this orientation among its residents and has responded by supporting improvements like inexpensive compost production, allowing residence to keep chickens or bees, sanctioning gardens at schools, sponsoring a farmer’s market, and developing bike lanes. The city has made significant investments in storm water management infrastructure at a system-widescale. Urbana has completed a number of municipal projects to address flooding and run-off filtration.
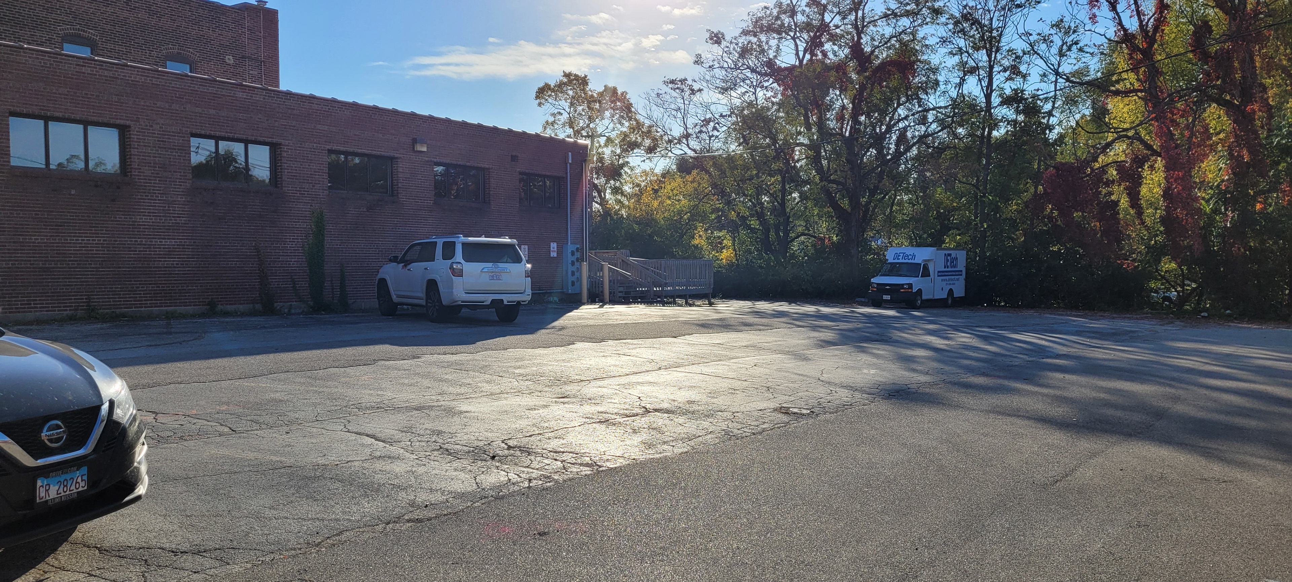
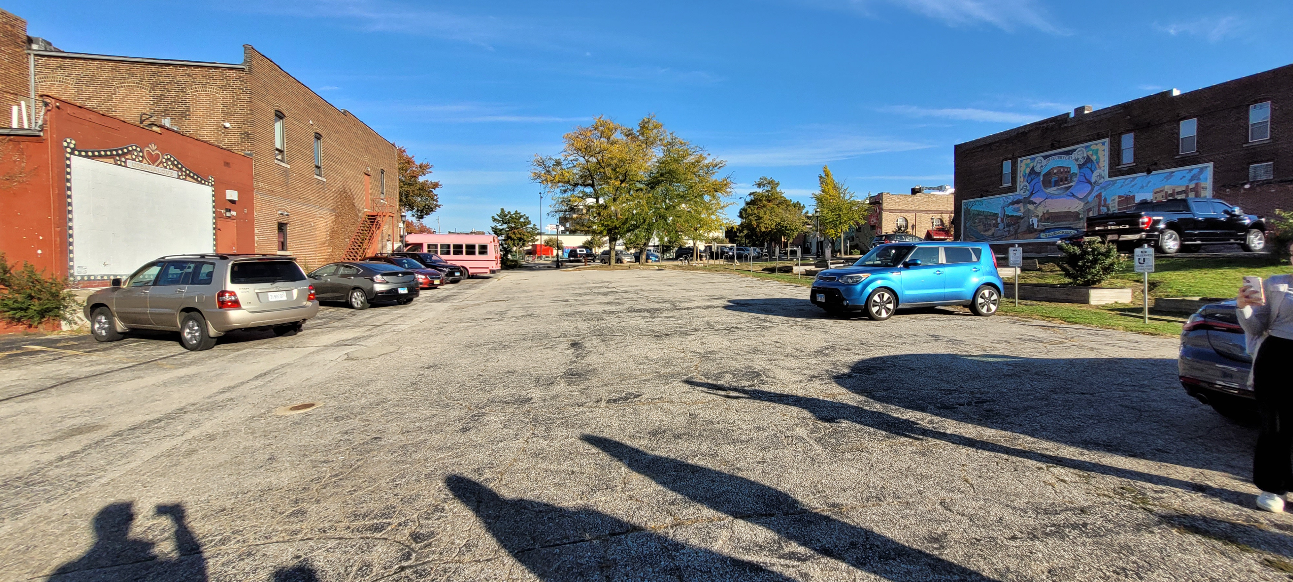
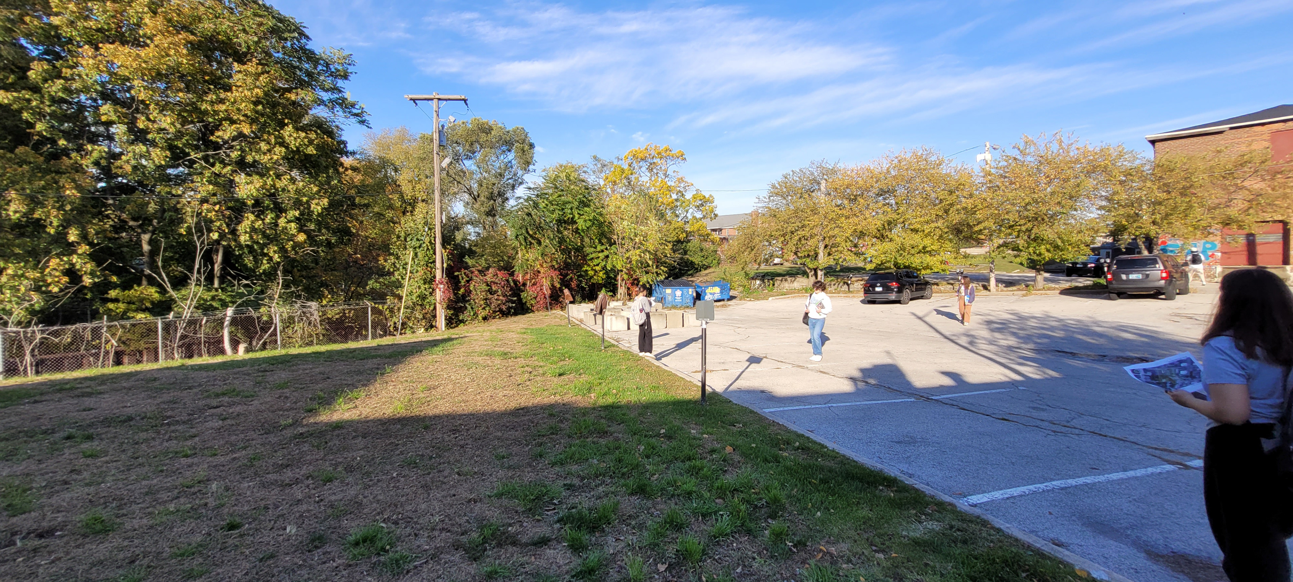
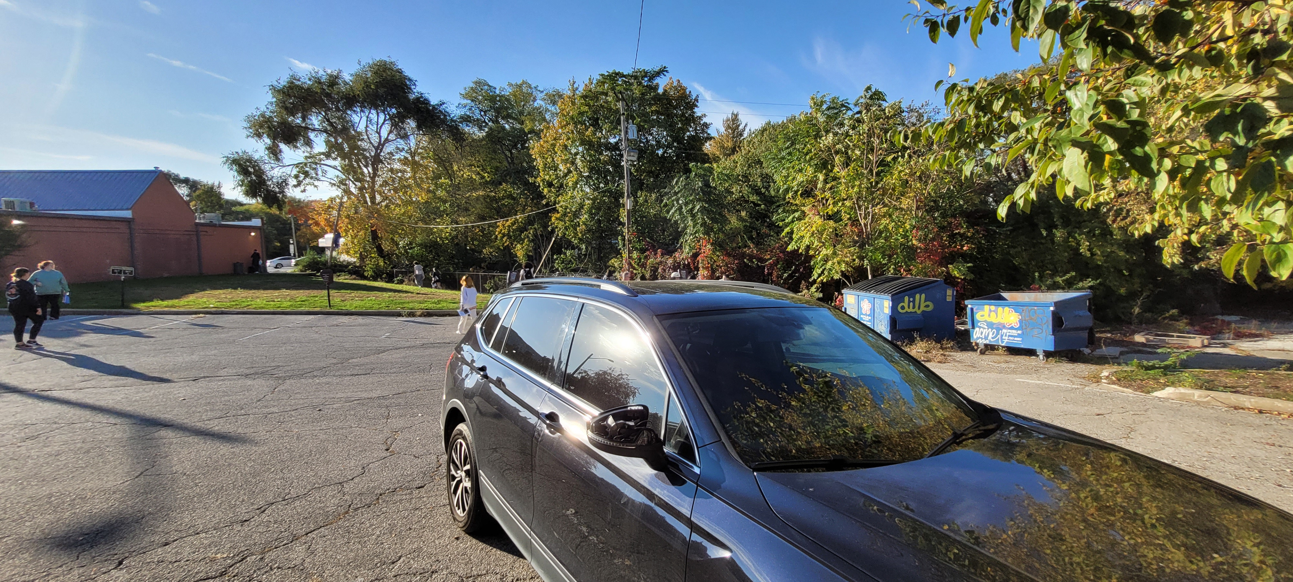
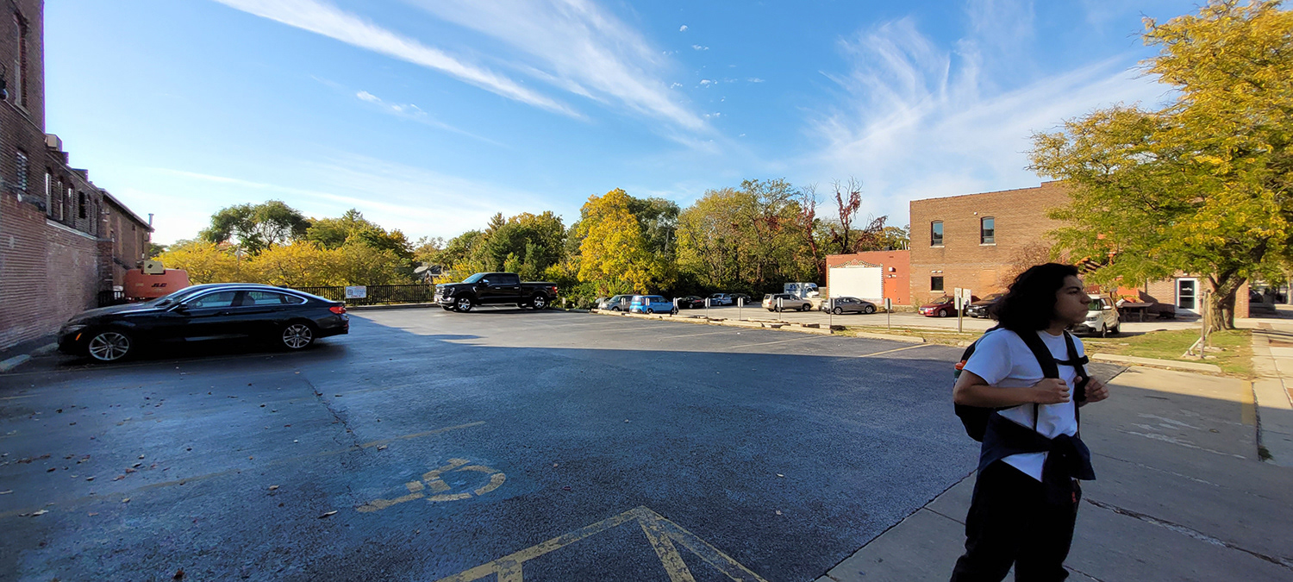
Design Process:
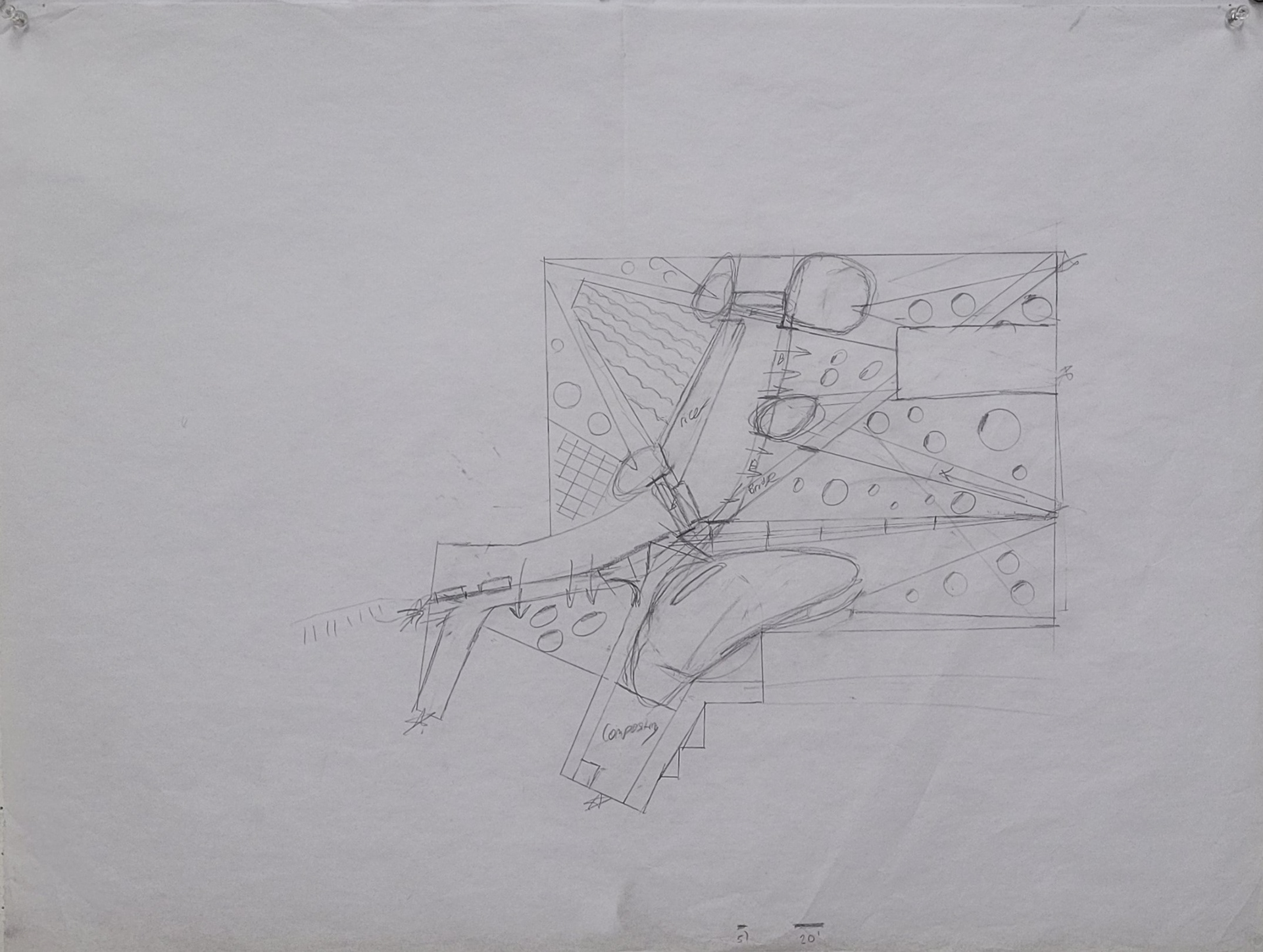
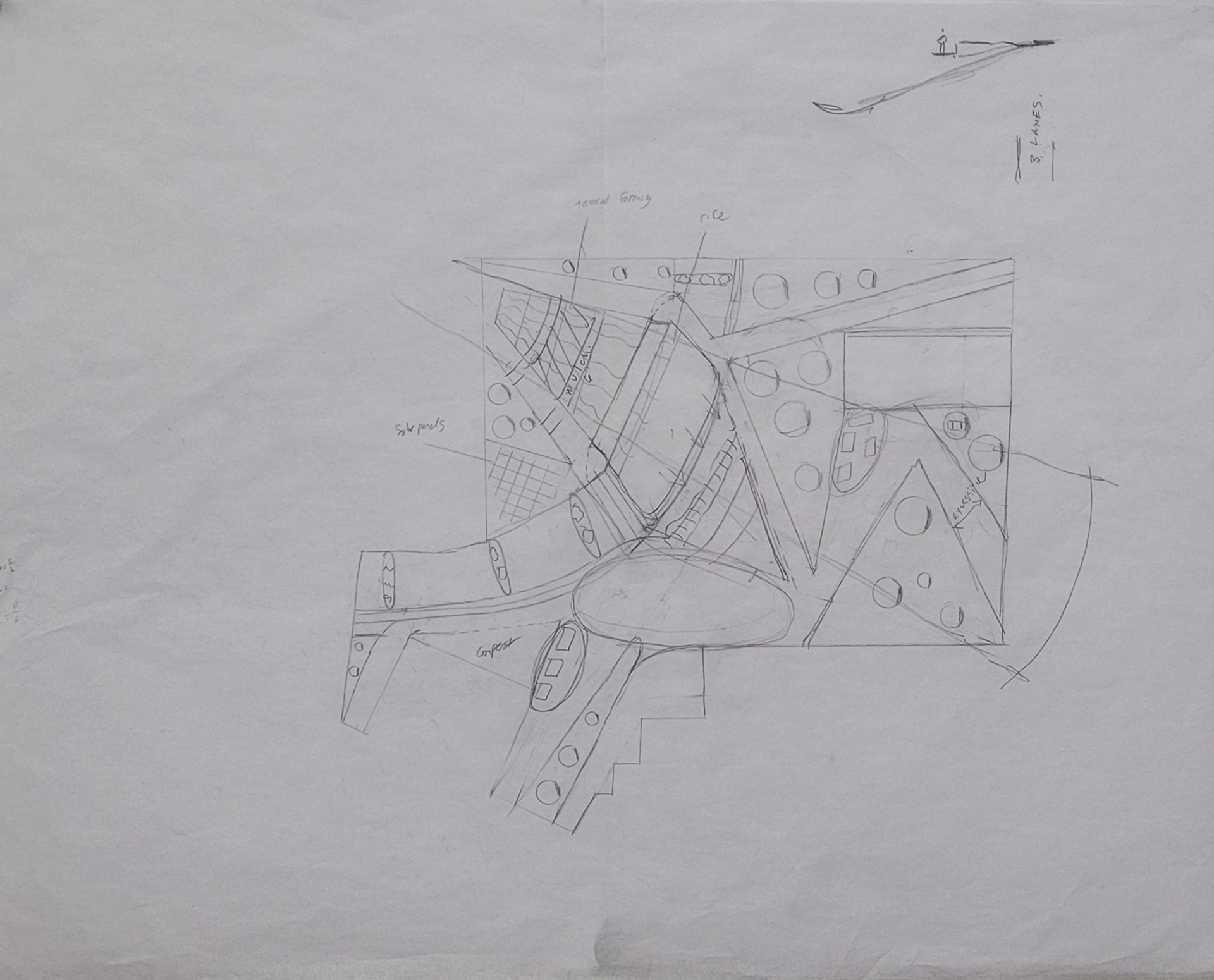
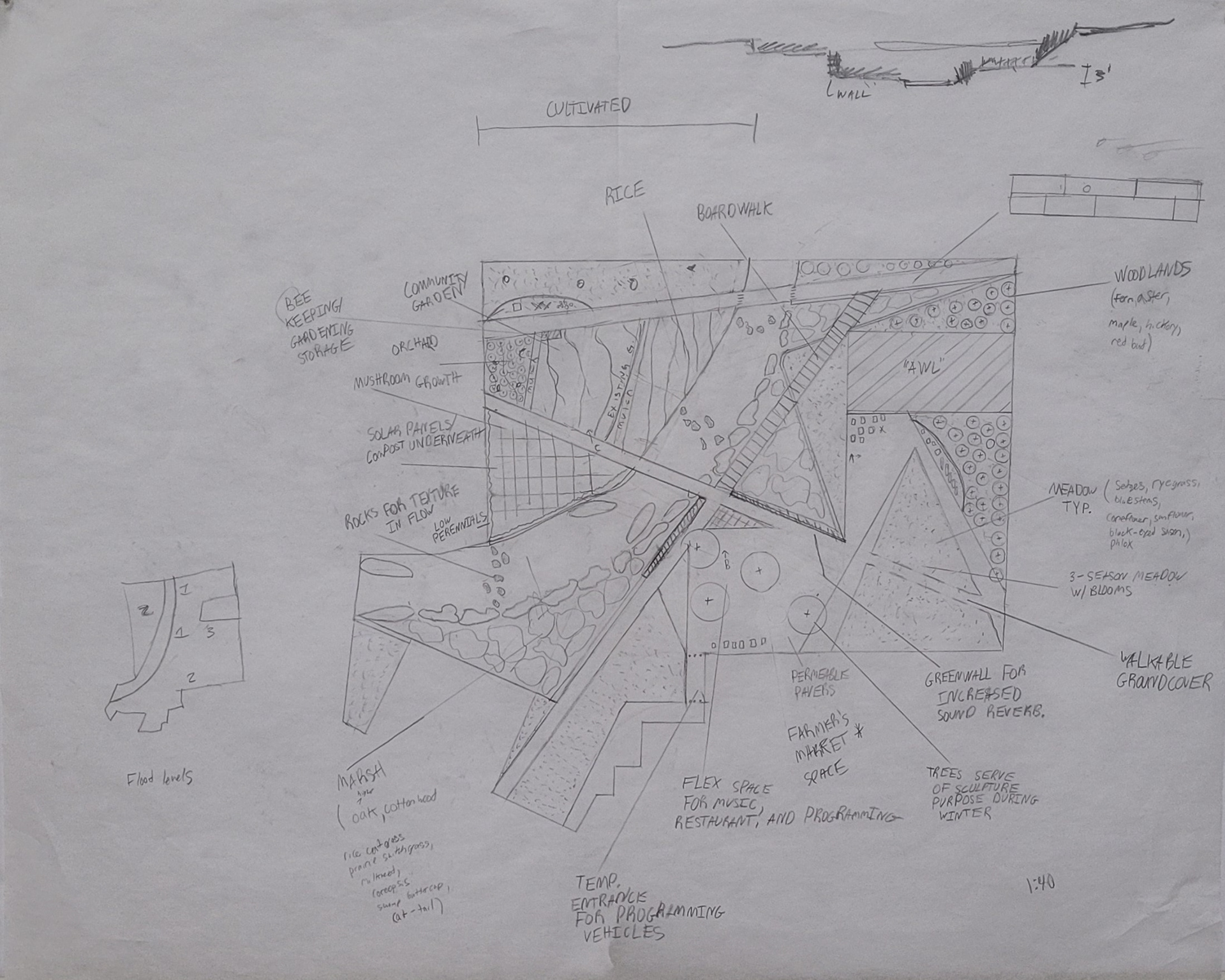
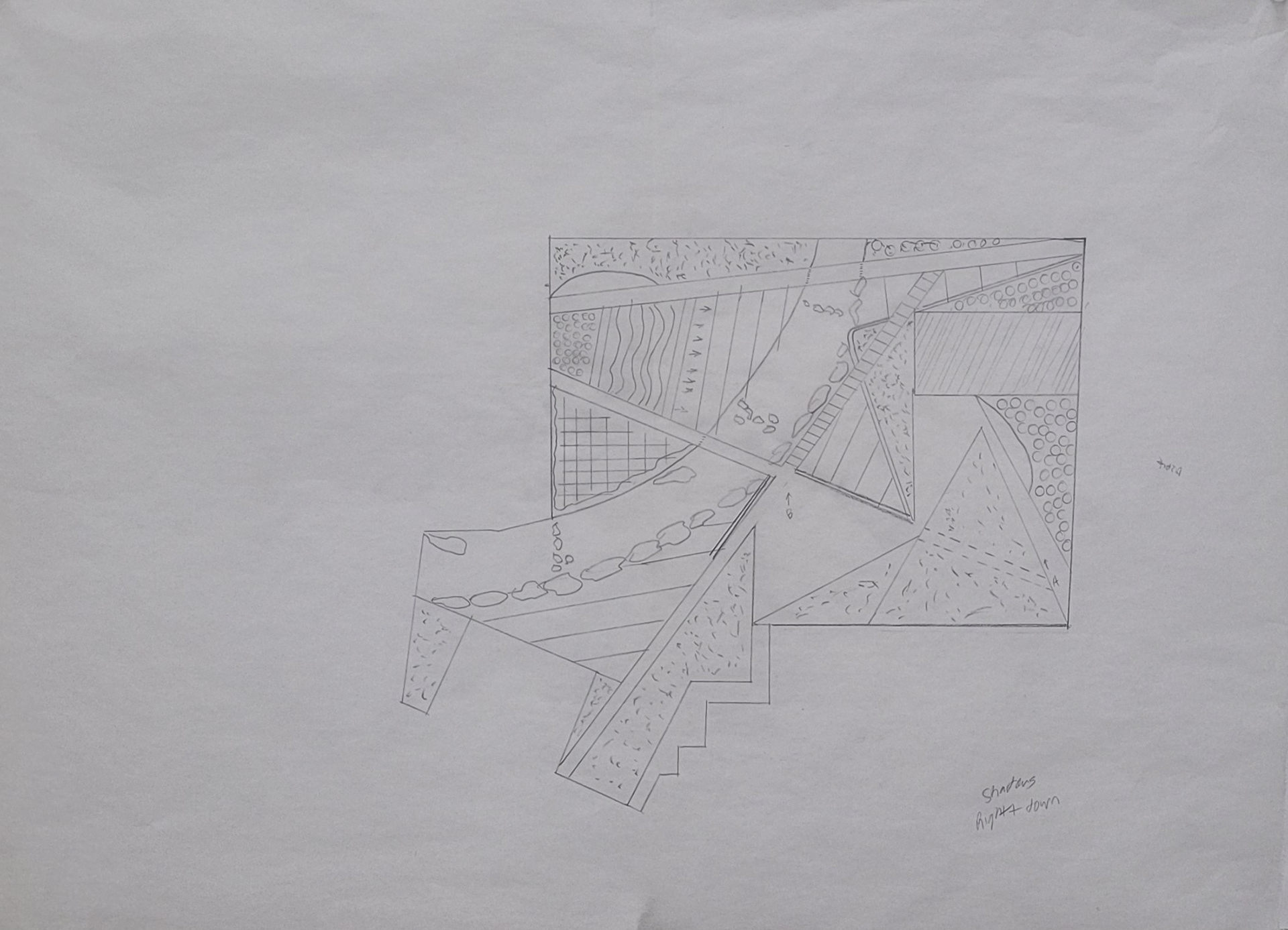
Concept Models:
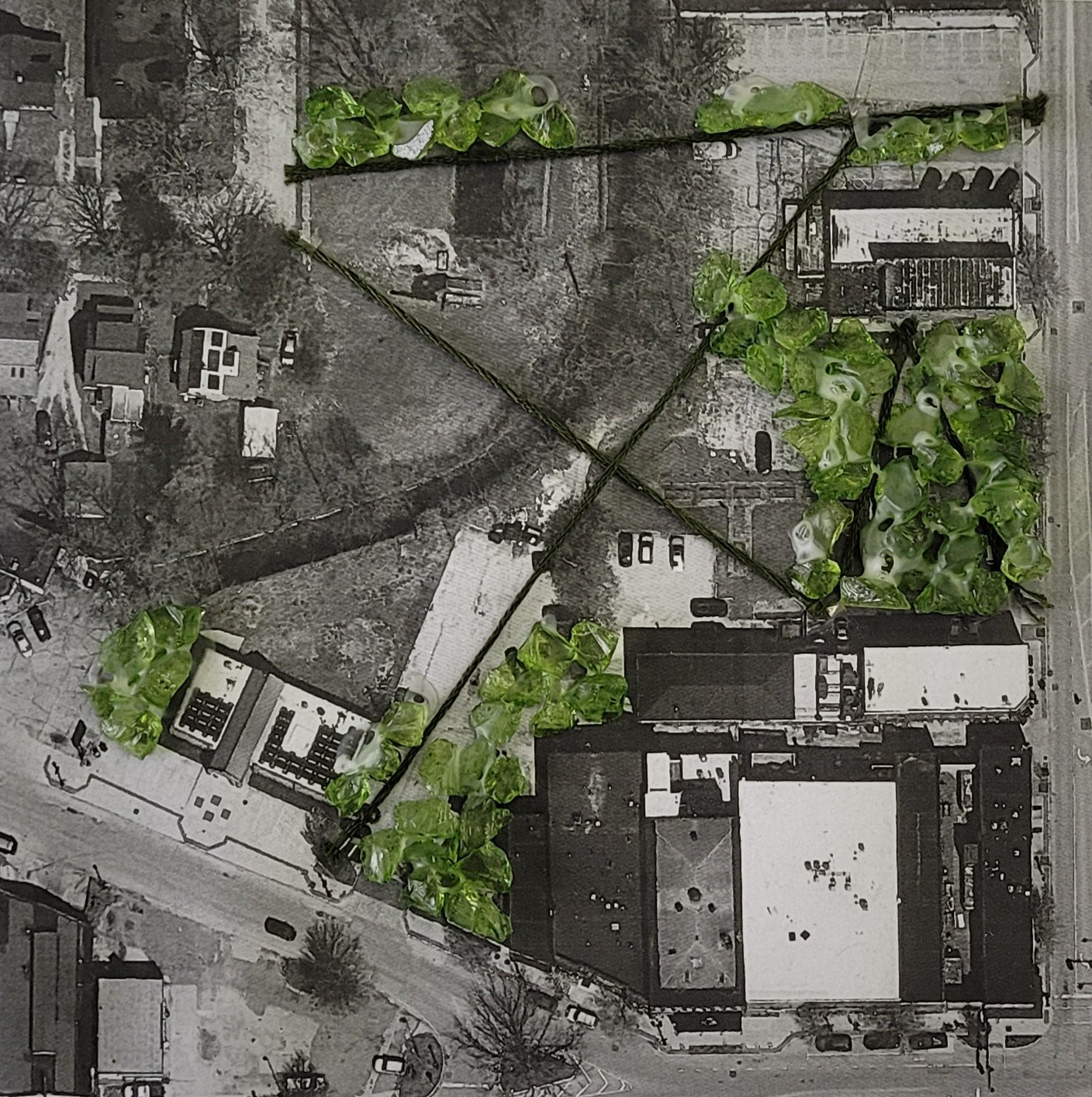
SPACE FOR FLORA
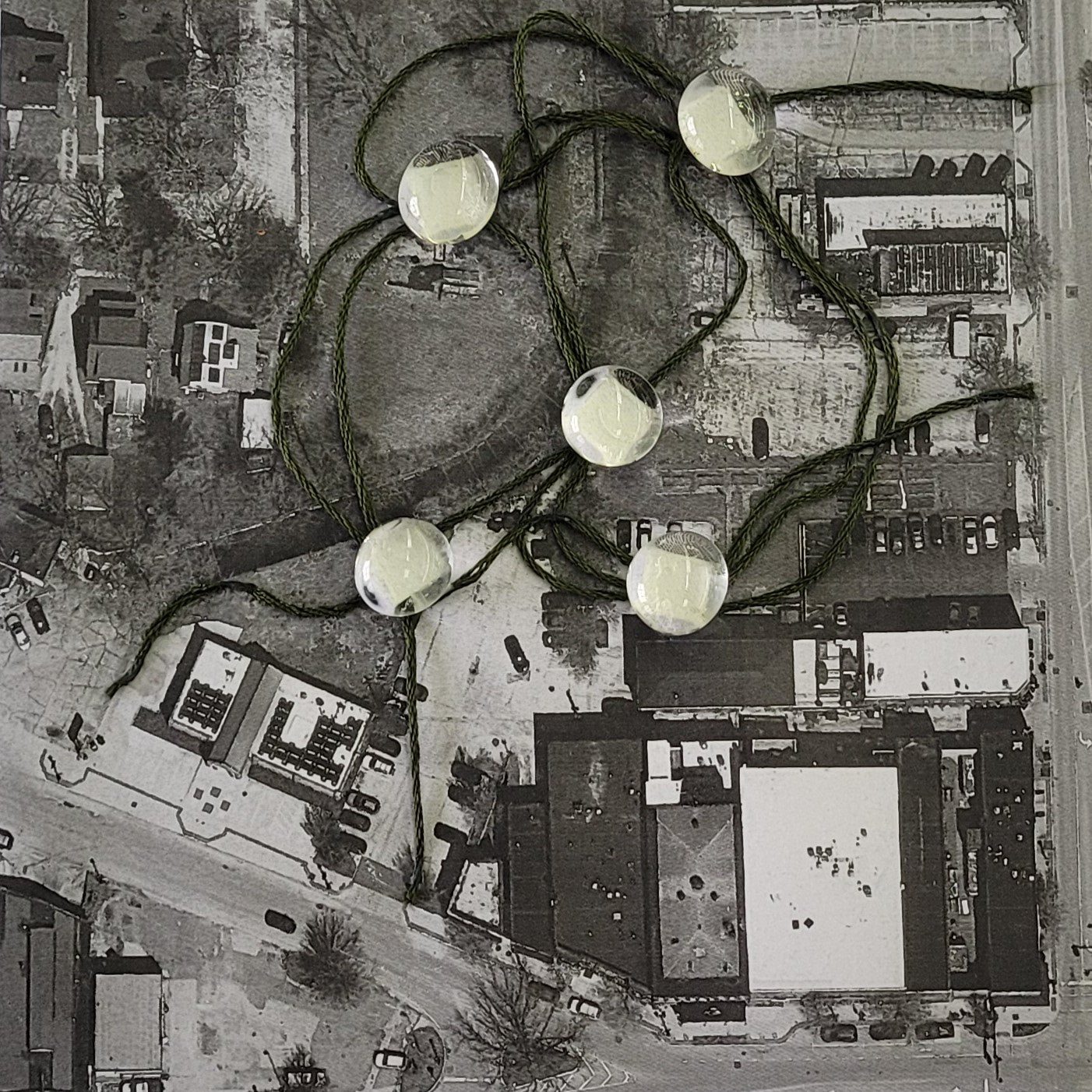
SPACE FOR PEOPLE
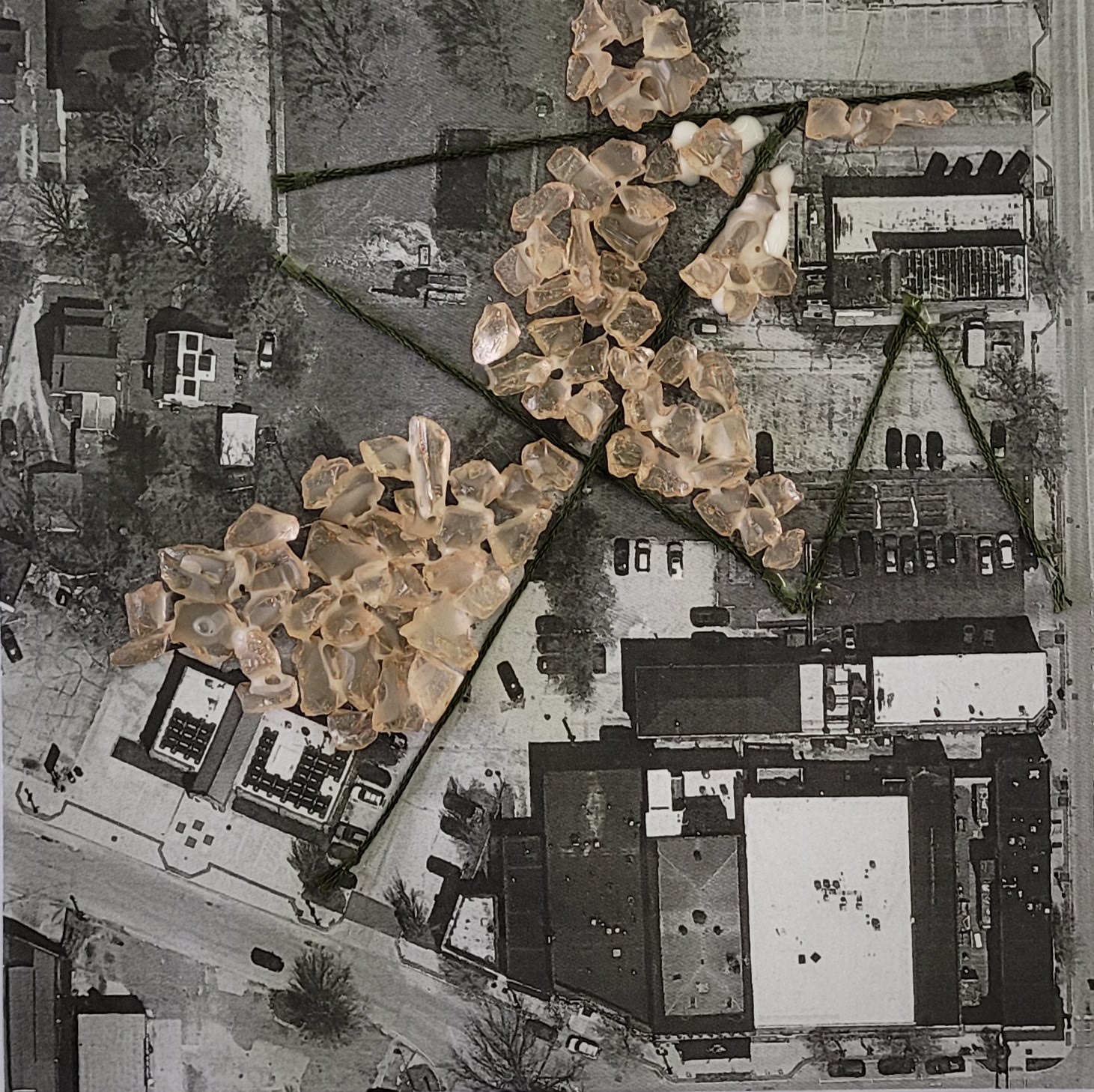
SPACE FOR WATER
Masterplan:
This site in downtown Urbana serves as an important intersection between ecological and human spaces. The center of the site contains Boneyard Creek with associated riparian environments expanded into the formerly paved areas. Enabling the flow of the creek’s water expands the ecological and agricultural uses for the spaces, including the development of terraced marshes, interconnected meadow areas, and sloped agricultural space. Humans are secondary to the environment in this site: paths, open spaces, and bridges are placed so as to not disrupt the natural movement and spreading patterns desired by the flora. Native animal populations are connected across the site with minimal walls and permanent vertically-built structures. Visitors can only inhabit the space during ideal conditions; rain and floods raise the water level across the site, providing water to the plants, but leave humans without space to remain. Humans are controlled by nature.
Perspectives:
[fundamentals + texture]
As a fundamental need of humans, food can be grown within the community garden, closely located to the residential area for ease of access by residents. The sloped nature of the garden allows for a wide variety of plant varieties to be grown depending on the water requirement. Fundamental exploration of the environment for children is enhanced by the natural play structure also in close proximity to the residential area.
Various flowers and grasses comprise the meadow, contributing to both the tangible and visible texture of the design. Specialized pavement augments the natural palette of the view while still providing a stable and accessible path for all users.
[secondary human experience + scalar perceptions]
Large, expansive meadows and increased natural elements within the marsh augment perceptions of park visitors. Visitors are imposed upon by the park’s extensive spaces and design, causing individuals to move with caution through nature’s space.
During intensive rain events, this site is designed so that some portions can be flooded, requiring humans to be at the disposal of nature. During winter and night, park visitors may choose to explore the site, but must be prepared for adventure without support from the built environment.
[sequence + resilience]
From all entrances, the design sequence carries visitors through multiple human-centric spaces. Visitors are enabled to continue through the space leisurely, taking time to enjoy the programming or utilize shortcuts and expedite their travel through the space. With clear paths and unobstructed sightlines to nearly every exit, cohesive event programming potential is also enhanced.
This site’s resilience is improved by widening the creek for increased water flow into and out of the site. As water flows down from street-level, it passes through multiple meadows, filtering chemicals and pollution before it reaches the creek. Additionally, as water enters the site from the creek, strategic plantings on the sides of the creek filter water and adjust the flow as it exits the site. During floods, water levels rise and first fill the highly-absorbent terraced marsh areas, reducing damage to the rest of the site.
[contemporality + invigoration]
Serving as a community center, this site will provide contemporary spaces to exchange music, food, and culture. Implemented green walls create sound reverberation for musical performance, which is an important aspect of the Urbana community. In addition, modern shapes and materials update the space to ensure longevity of use and aesthetic appeal.
As a space for the arts and culture, visitors will leave the site feeling invigorated after exercise, interaction, and learning.
Presentation Method: PowerPoint and Plotted Copies








