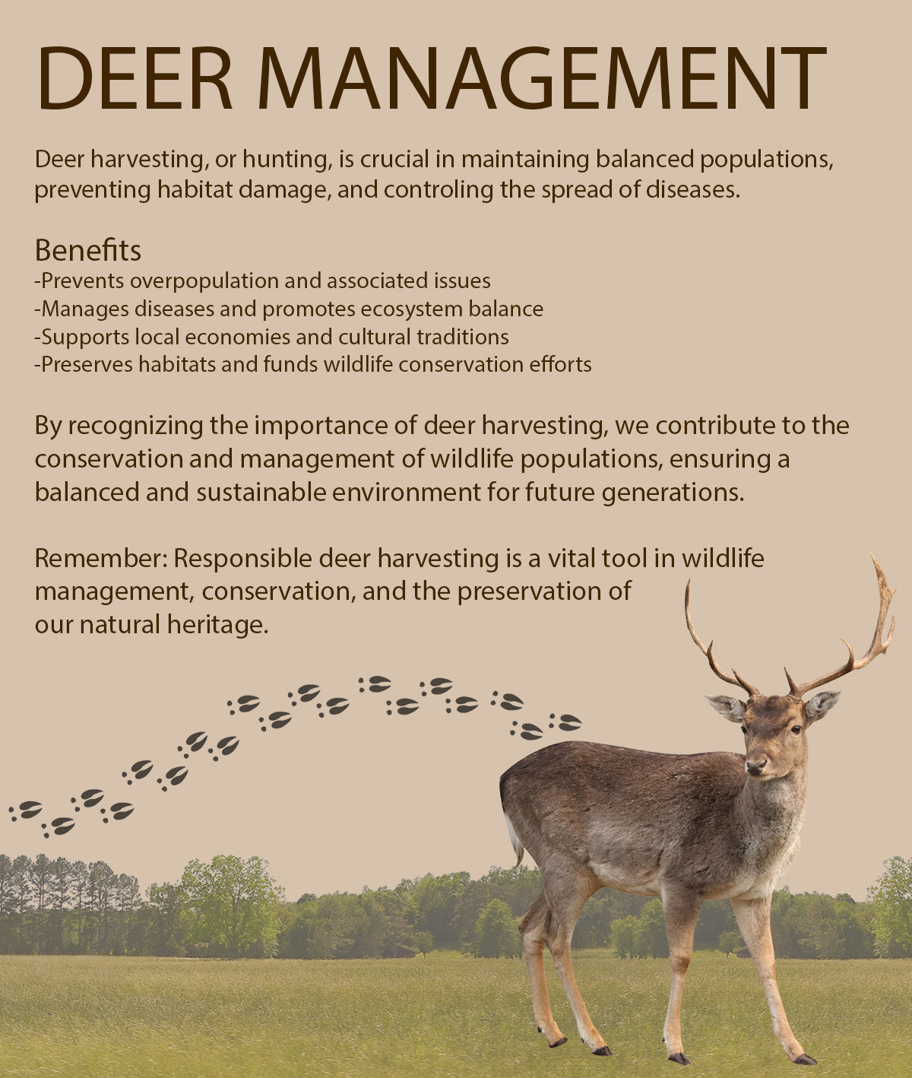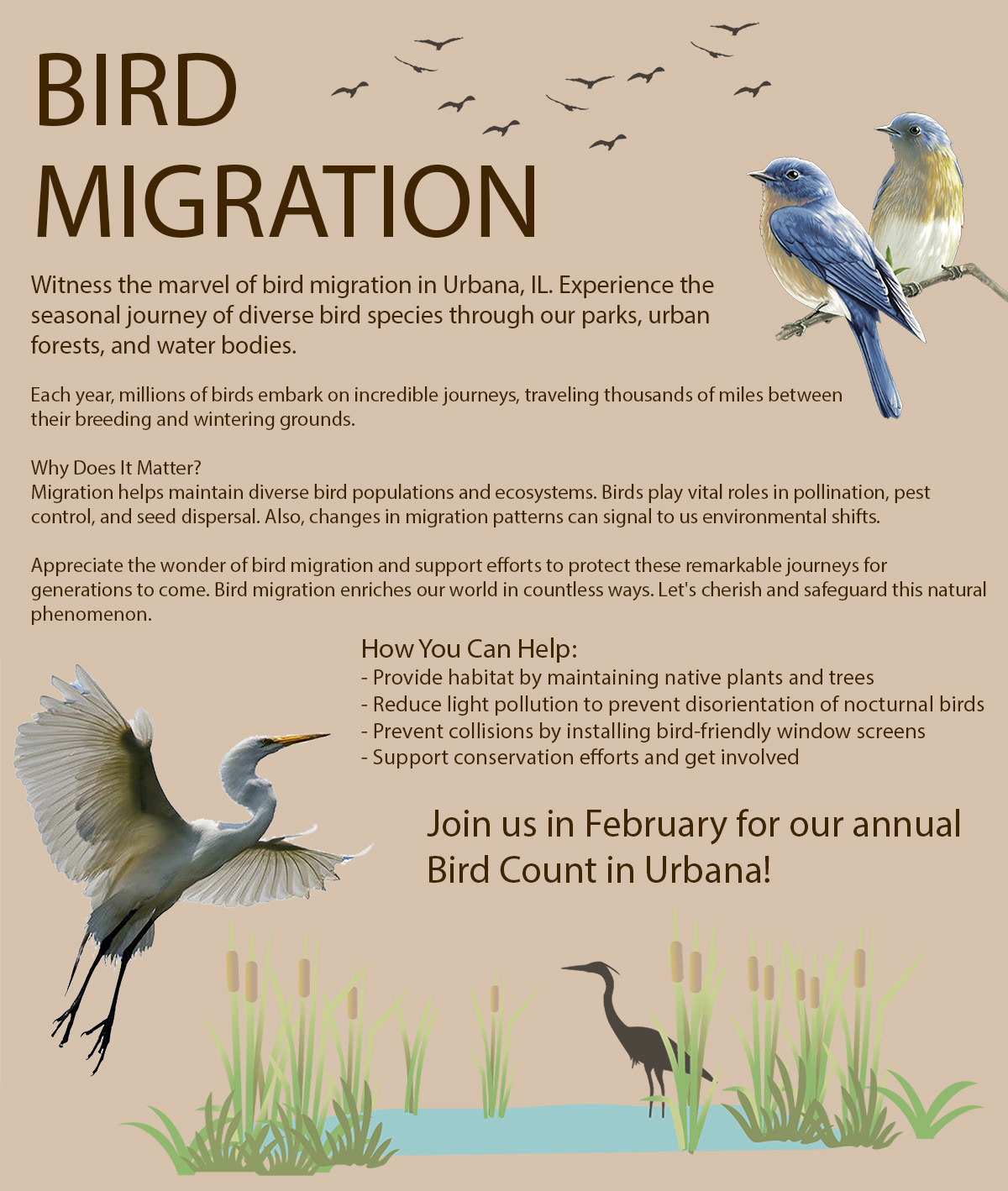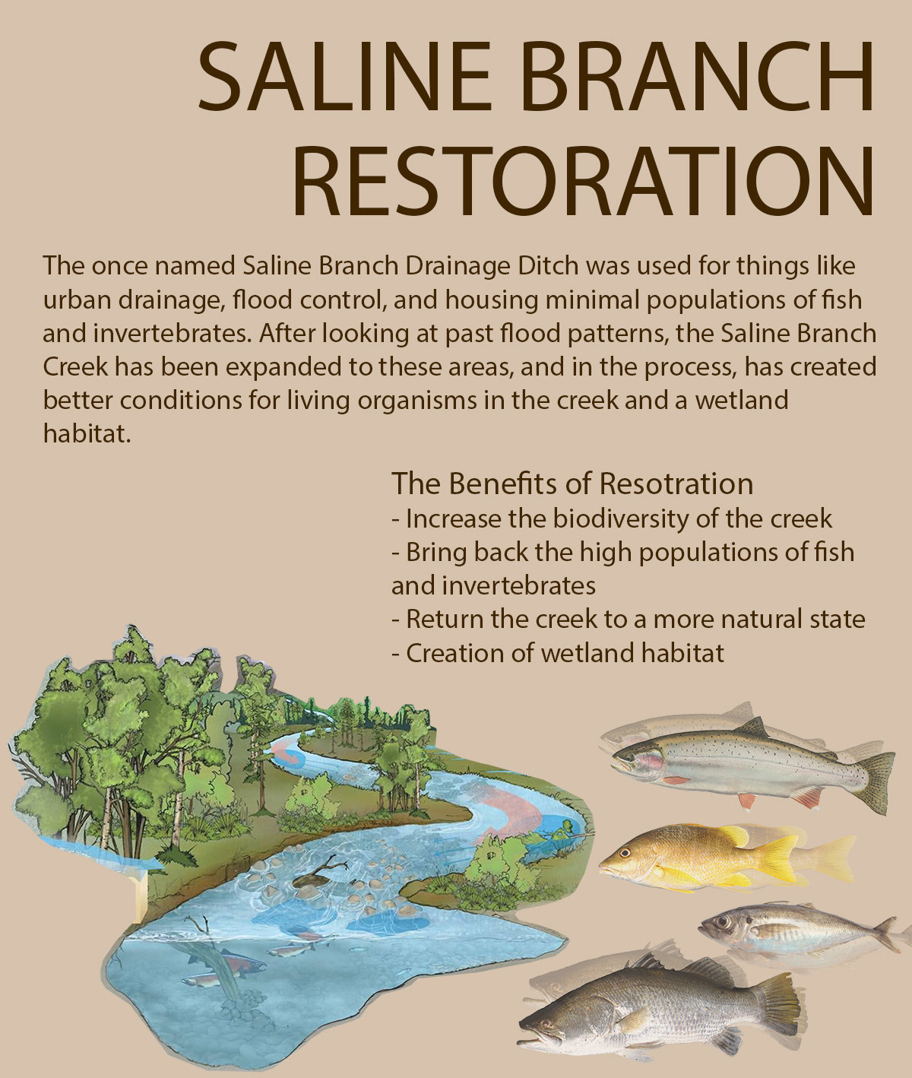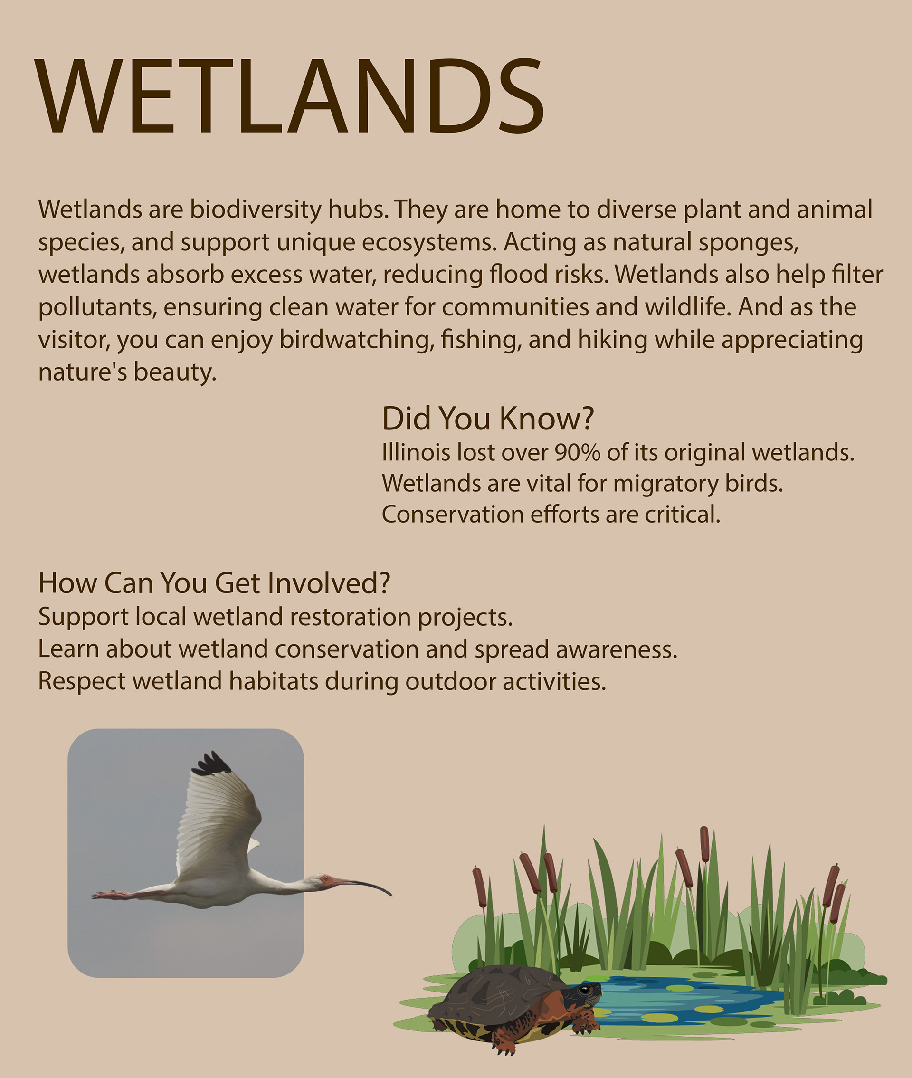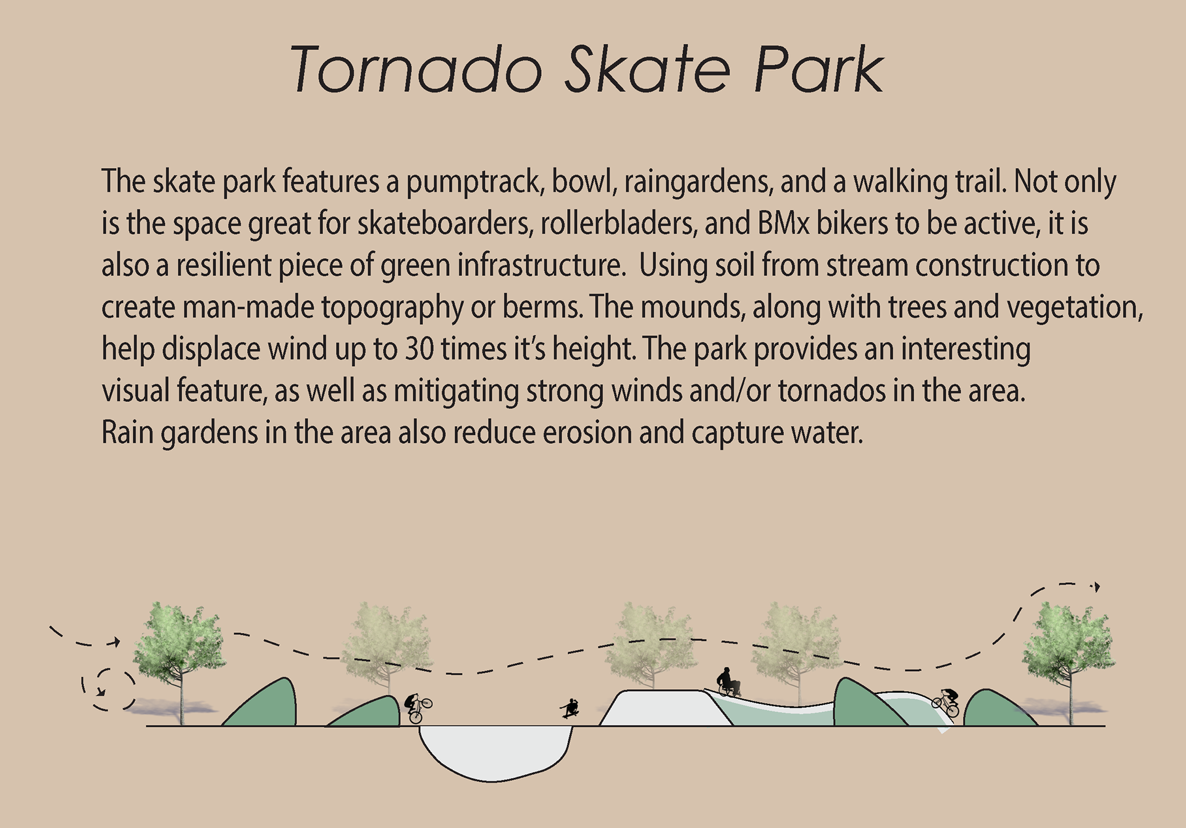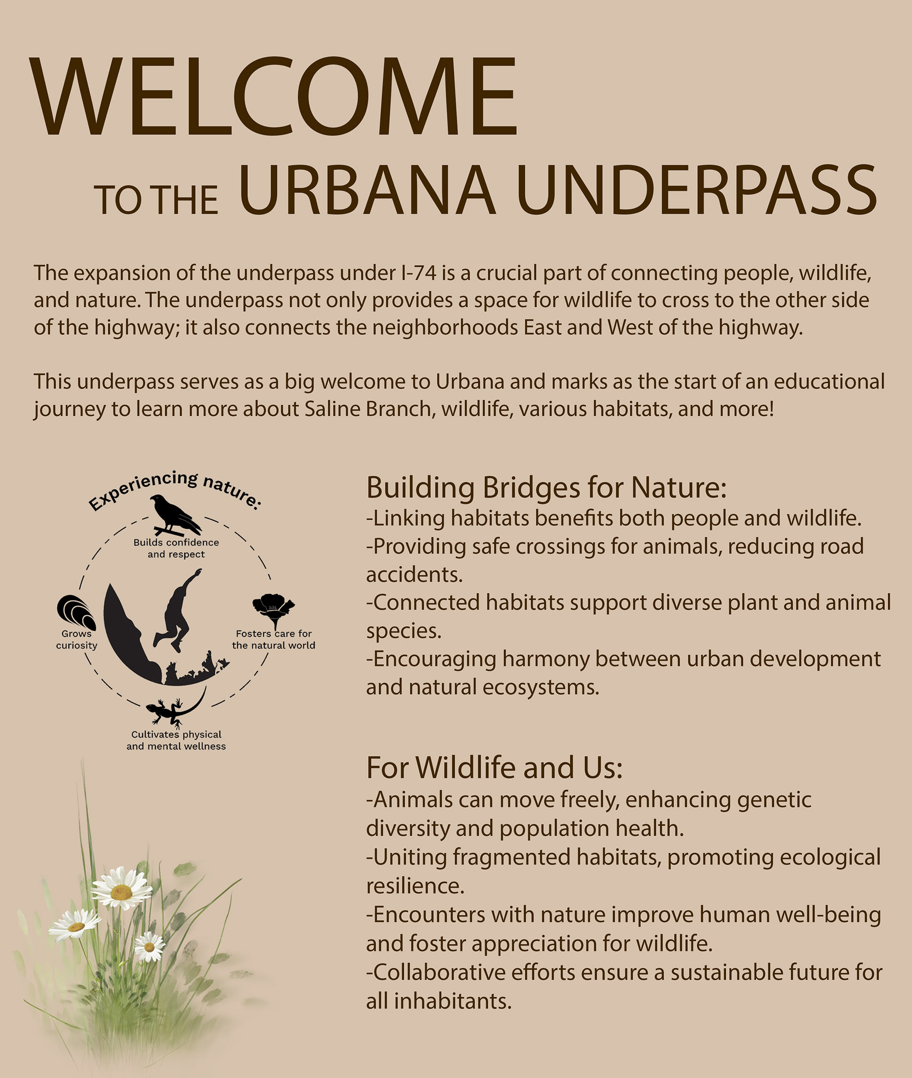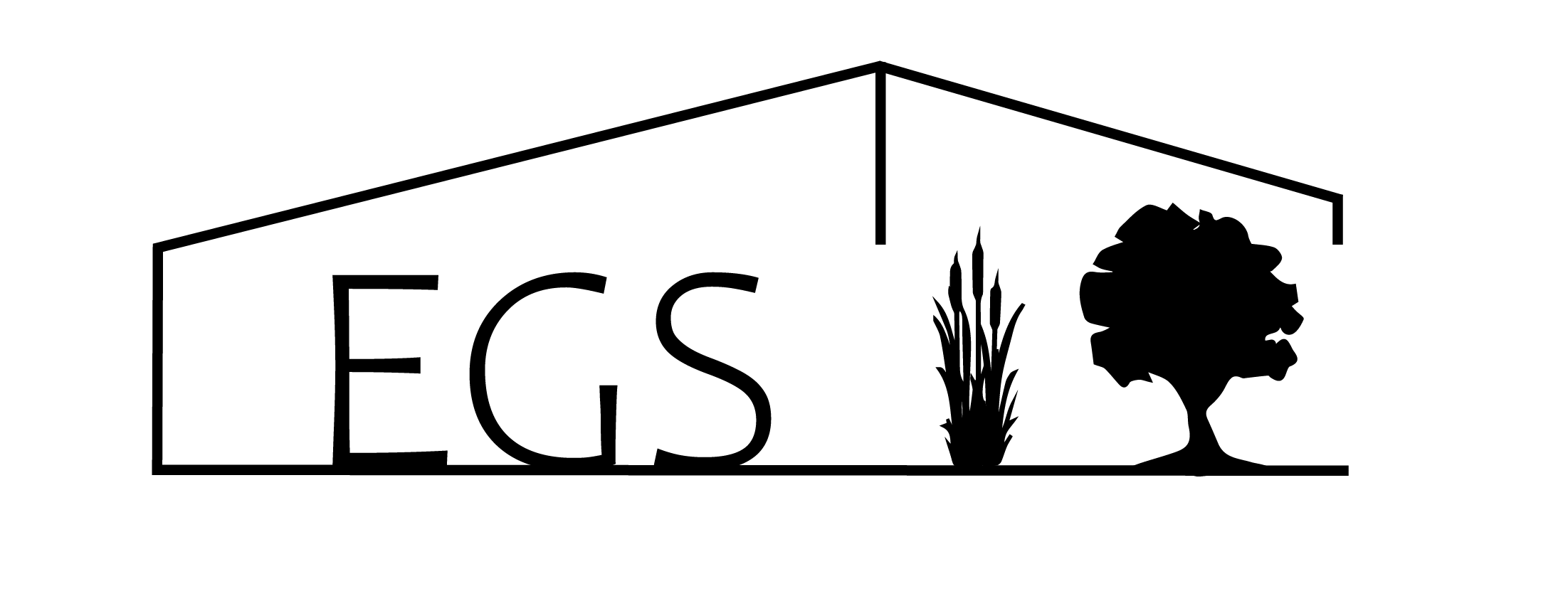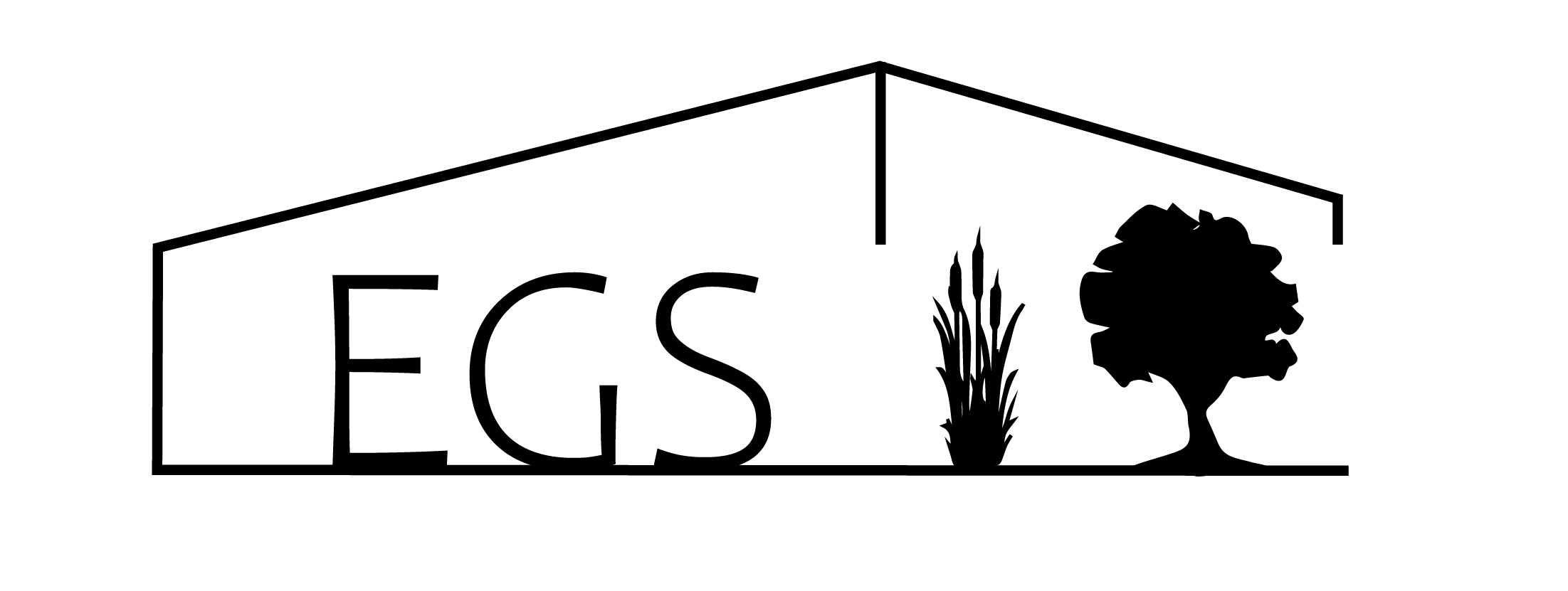University of Illinois Urbana-Champaign, Department of Landscape Architecture
2024 Department Charrette: Urbana Eco-Futures
Team #3: OLIN Labs
Practitioners: Nate Wooten, Julie Donofrio
Team Leads: Will Napier, Nicole Khouri; Sub-team leads: Will Napier (energy), Etienne Sirois (waste), Matthew Jenkins (environmental justice), Mae O'Malley (water)
AutoCAD, ArcGIS, Rhino3D, Photoshop, Illustrator, InDesign, PowerPoint, Research
Project Overview:
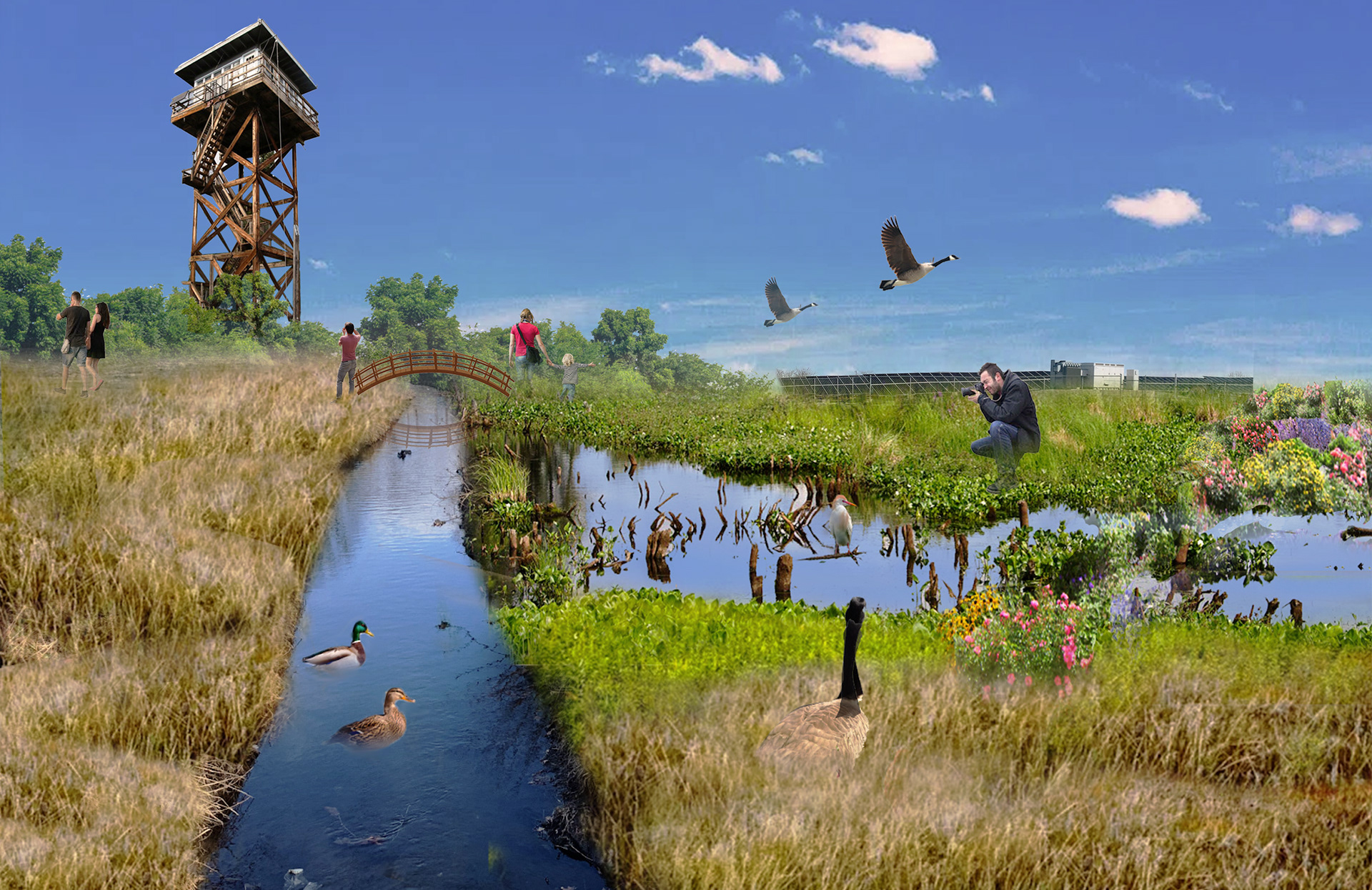
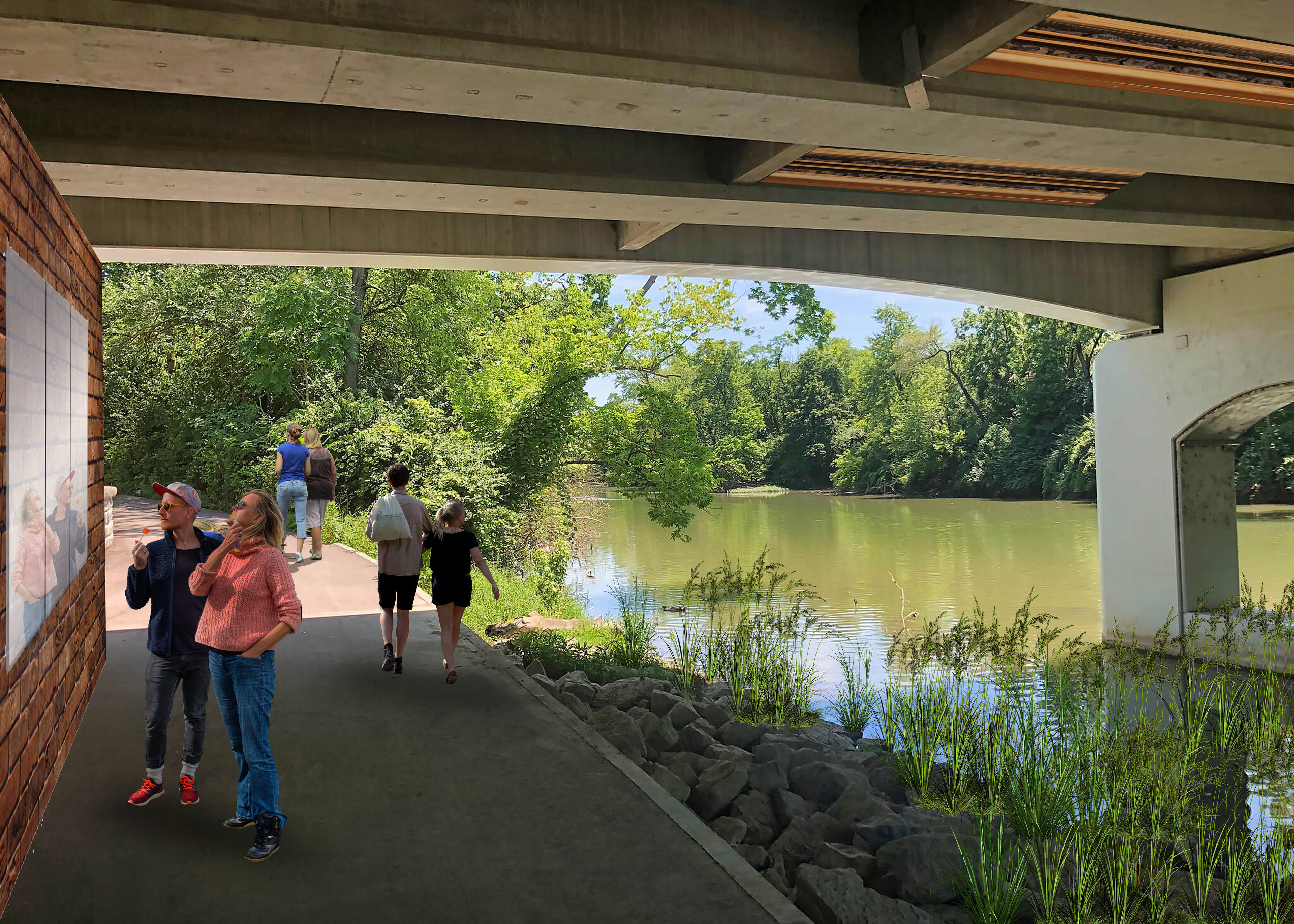
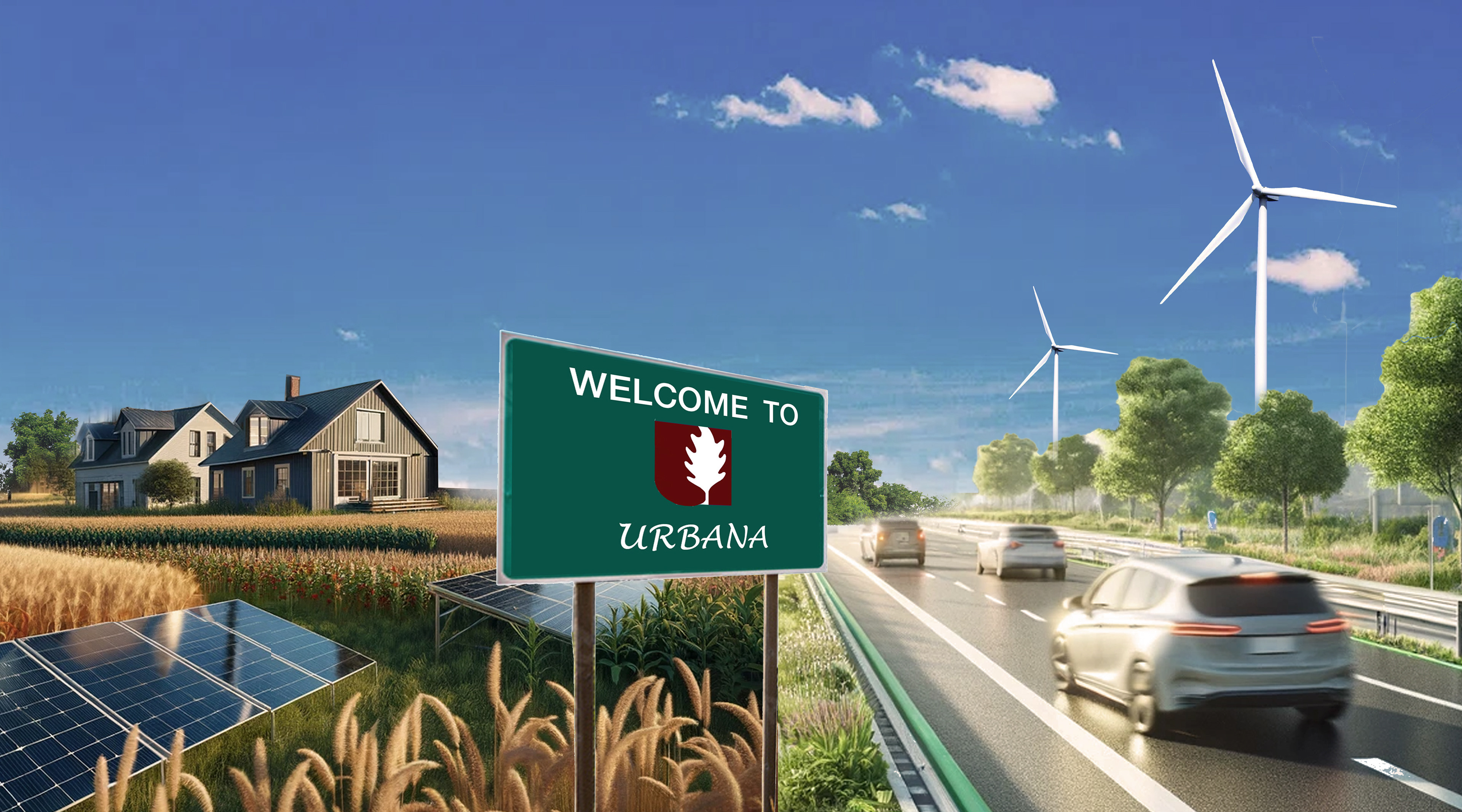
CLIMATE RESILIENCE
The City of Urbana is confronting the challenges of climate breakdown by implementing sustainable and resilient initiatives that will have lasting benefits on its municipal infrastructure, systems, and services. We envision a large-scale project for the easternmost threshold that will address the following six design propositions. Our aim is to shape the site using landscape architectural best practices and contemporary community design measures in ways that can serve as a model for Midwestern resilience.
Site Plan:
Connectivity:
Waste and Energy:
Ecological Space:
Waste:
STEANR (Sludge to Energy and Nutrient Recovery) System
1. Waste water in collected in the treatment facility
2. Sludge from the facility is carried across the river to the STEANR Center
3. At the center, thermal hydrolysis generates compressed natural gas
4. Remaining water effluent exits STEANR and enters the straight part of the stream
5. Water effluent passes through a three-step sedimentation process to filter contaminants
6. Ammonia by-products from the filtration process and is mixed with compost to create a rich soil
7. Product is sold at the Landscape Recycling Center
Landscape Recycling Center
1. Educational and Sales Center
2. Residential Drop-off
3. Materials Pick-Up
4. Compost Mixing
5. Educational Gardens
6. Composting
7. Commercial Drop-off
8. Composting
Educational Signage:
